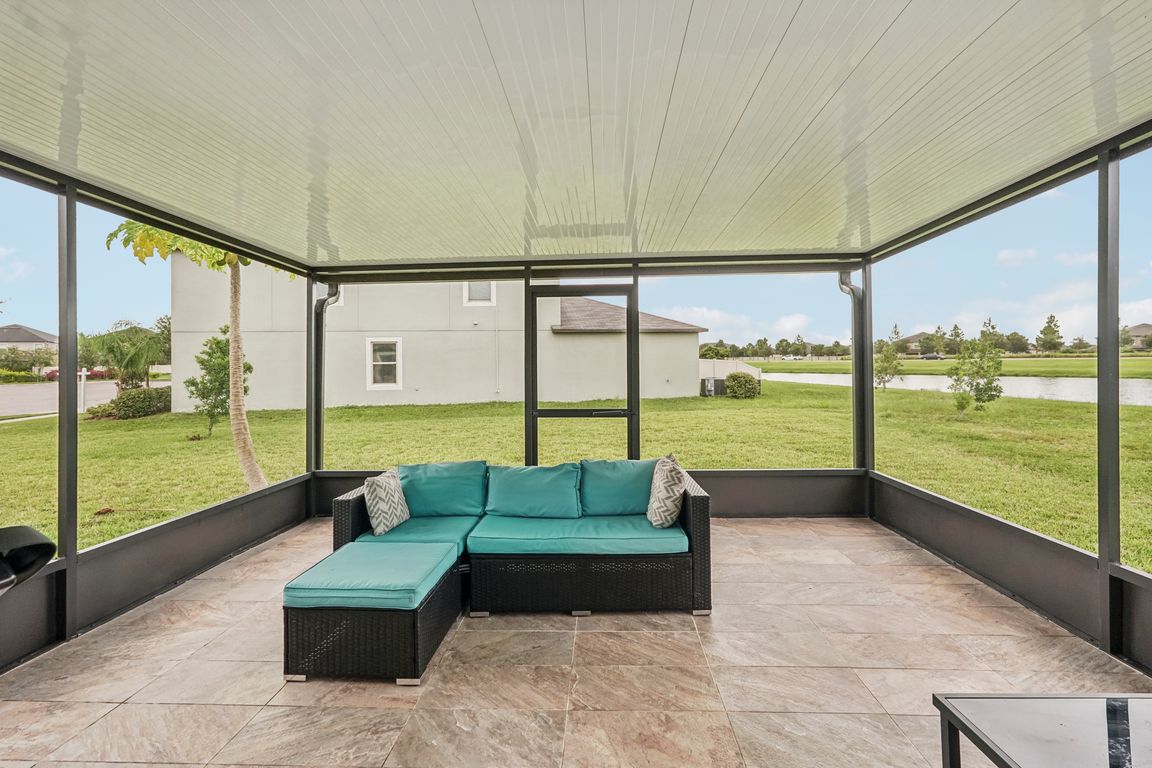
For sale
$365,000
4beds
1,841sqft
9726 Channing Hill Dr, Sun City Center, FL 33573
4beds
1,841sqft
Single family residence
Built in 2020
8,581 sqft
2 Attached garage spaces
$198 price/sqft
$14 monthly HOA fee
What's special
Central islandLarge pantryGourmet kitchenDouble sinksHuge walk-in closet
Fresh to the Market! New Construction feel without the wait! The Harrisburg is 1,817 square feet for your family. This spacious home has an expansive living room, which flows into the dining room and gourmet kitchen, which features a large pantry and central island. Enjoy plenty of space ...
- 29 days |
- 1,321 |
- 34 |
Source: Stellar MLS,MLS#: TB8423985 Originating MLS: Suncoast Tampa
Originating MLS: Suncoast Tampa
Travel times
Living Room
Kitchen
Primary Bedroom
Zillow last checked: 7 hours ago
Listing updated: September 16, 2025 at 03:46pm
Listing Provided by:
Jason McIntosh 813-703-0683,
RE/MAX REALTY UNLIMITED 813-684-0016,
Crystal Williams 417-414-1361,
RE/MAX REALTY UNLIMITED
Source: Stellar MLS,MLS#: TB8423985 Originating MLS: Suncoast Tampa
Originating MLS: Suncoast Tampa

Facts & features
Interior
Bedrooms & bathrooms
- Bedrooms: 4
- Bathrooms: 2
- Full bathrooms: 2
Primary bedroom
- Features: Walk-In Closet(s)
- Level: First
Bedroom 2
- Features: Built-in Closet
- Level: First
Bedroom 3
- Features: Built-in Closet
- Level: First
Bedroom 4
- Features: Built-in Closet
- Level: First
Kitchen
- Level: First
Living room
- Level: First
Heating
- Central
Cooling
- Central Air
Appliances
- Included: Dishwasher, Microwave, Range, Range Hood, Refrigerator
- Laundry: Inside
Features
- In Wall Pest System, Kitchen/Family Room Combo, Open Floorplan, Solid Surface Counters, Solid Wood Cabinets, Thermostat
- Flooring: Carpet, Ceramic Tile
- Windows: Window Treatments
- Has fireplace: No
Interior area
- Total structure area: 2,555
- Total interior livable area: 1,841 sqft
Video & virtual tour
Property
Parking
- Total spaces: 2
- Parking features: Garage - Attached
- Attached garage spaces: 2
Features
- Levels: One
- Stories: 1
- Patio & porch: Covered, Screened
- Exterior features: Sidewalk
- Has view: Yes
- View description: Water
- Water view: Water
Lot
- Size: 8,581 Square Feet
- Features: Cleared, Corner Lot
- Residential vegetation: Trees/Landscaped
Details
- Parcel number: U193120B8800014A00019.0
- Zoning: PD
- Special conditions: None
Construction
Type & style
- Home type: SingleFamily
- Property subtype: Single Family Residence
Materials
- Block, Stucco
- Foundation: Slab
- Roof: Shingle
Condition
- Completed
- New construction: No
- Year built: 2020
Details
- Builder name: lenar
Utilities & green energy
- Sewer: Public Sewer
- Water: Public
- Utilities for property: Public
Community & HOA
Community
- Subdivision: BELMONT SOUTH PH 2D & PASEO AL
HOA
- Has HOA: Yes
- HOA fee: $14 monthly
- HOA name: Shawndel Kaiser
- Pet fee: $0 monthly
Location
- Region: Sun City Center
Financial & listing details
- Price per square foot: $198/sqft
- Tax assessed value: $329,238
- Annual tax amount: $8,957
- Date on market: 9/10/2025
- Listing terms: Cash,Conventional,FHA,VA Loan
- Ownership: Fee Simple
- Total actual rent: 0
- Road surface type: Paved, Concrete