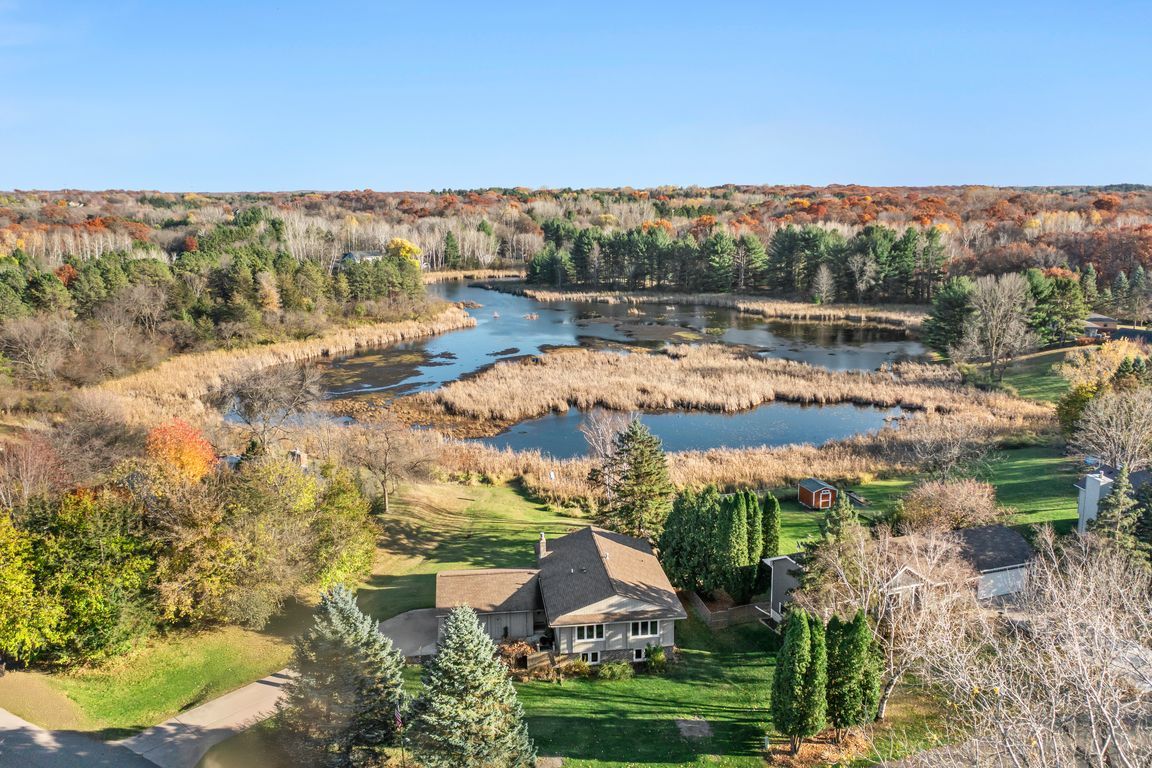Open: Sat 11am-12:30pm

Active
$425,000
5beds
2,586sqft
9727 223rd St N, Forest Lake, MN 55025
5beds
2,586sqft
Single family residence
Built in 1979
0.68 Acres
2 Attached garage spaces
$164 price/sqft
What's special
Soaring pond viewsExpansive yardAbundant natural lightOpen-concept layoutSecond kitchen
Beautiful Split-Entry in Coveted Cranberry Heights! Set on a scenic 2/3-acre corner lot with soaring pond views, this 5-bed, 3-bath home perfectly blends space, style, and function. Step inside to find an inviting main level with an open-concept layout and abundant natural light. Large windows and deck space showcase the tranquil ...
- 1 day |
- 785 |
- 31 |
Source: NorthstarMLS as distributed by MLS GRID,MLS#: 6814744
Travel times
Living Room
Kitchen
Dining Room
Zillow last checked: 8 hours ago
Listing updated: November 07, 2025 at 03:08am
Listed by:
Wyatt Lemon 651-336-2927,
Real Broker, LLC,
Sean Andren 651-336-1835
Source: NorthstarMLS as distributed by MLS GRID,MLS#: 6814744
Facts & features
Interior
Bedrooms & bathrooms
- Bedrooms: 5
- Bathrooms: 3
- Full bathrooms: 1
- 3/4 bathrooms: 2
Rooms
- Room types: Dining Room, Kitchen, Bedroom 1, Bedroom 2, Bedroom 3, Family Room, Laundry, Bedroom 4, Bedroom 5
Bedroom 1
- Level: Upper
- Area: 108 Square Feet
- Dimensions: 12x9
Bedroom 2
- Level: Upper
- Area: 144 Square Feet
- Dimensions: 12x12
Bedroom 3
- Level: Upper
- Area: 169 Square Feet
- Dimensions: 13x13
Bedroom 4
- Level: Lower
- Area: 169 Square Feet
- Dimensions: 13x13
Bedroom 5
- Level: Lower
- Area: 144 Square Feet
- Dimensions: 12x12
Dining room
- Level: Upper
- Area: 144 Square Feet
- Dimensions: 12x12
Family room
- Level: Lower
- Area: 275 Square Feet
- Dimensions: 25x11
Kitchen
- Level: Upper
- Area: 144 Square Feet
- Dimensions: 12x12
Kitchen
- Level: Lower
- Area: 66 Square Feet
- Dimensions: 11x6
Laundry
- Level: Lower
- Area: 132 Square Feet
- Dimensions: 11x12
Heating
- Forced Air, Fireplace(s), Other
Cooling
- Central Air
Features
- Basement: Block,Finished,Full,Walk-Out Access
- Number of fireplaces: 1
- Fireplace features: Gas
Interior area
- Total structure area: 2,586
- Total interior livable area: 2,586 sqft
- Finished area above ground: 1,245
- Finished area below ground: 1,069
Video & virtual tour
Property
Parking
- Total spaces: 2
- Parking features: Attached, Concrete
- Attached garage spaces: 2
- Details: Garage Dimensions (16x16)
Accessibility
- Accessibility features: Grab Bars In Bathroom, Other
Features
- Levels: Multi/Split
Lot
- Size: 0.68 Acres
Details
- Foundation area: 1245
- Parcel number: 1203221340036
- Zoning description: Residential-Single Family
Construction
Type & style
- Home type: SingleFamily
- Property subtype: Single Family Residence
Materials
- Brick Veneer, Wood Siding
- Roof: Age 8 Years or Less,Asphalt
Condition
- Age of Property: 46
- New construction: No
- Year built: 1979
Utilities & green energy
- Electric: Circuit Breakers
- Gas: Natural Gas
- Sewer: City Sewer/Connected
- Water: Well
Community & HOA
Community
- Subdivision: Cranberry Heights 02
HOA
- Has HOA: No
Location
- Region: Forest Lake
Financial & listing details
- Price per square foot: $164/sqft
- Tax assessed value: $356,800
- Annual tax amount: $3,979
- Date on market: 11/6/2025
- Cumulative days on market: 2 days