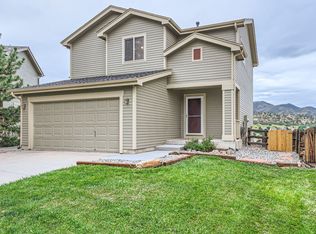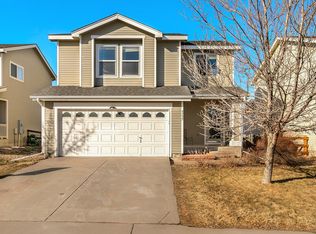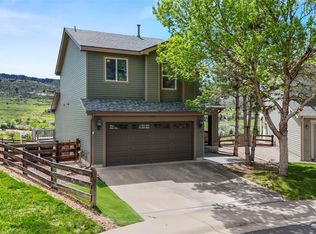Great 3 bed/ 3 bath home in Roxborough Village. This open floor plan is perfect for the family to gather. Family room, eating area and large kitchen on main floor. Kitchen includes stainless appliances. Updated Flooring thru entire home. Double doors to HUGE master bedroom complete with walk in closet, balcony and master bath. You will want to live out back on the expansive deck and take in the mountain view. Excellent location to neighborhood schools, hiking, biking, trails, Arrowhead Golf Course, etc. LOCATION! LOCATION! LOCATION! VIEWS, VIEWS and more VIEWS!
This property is off market, which means it's not currently listed for sale or rent on Zillow. This may be different from what's available on other websites or public sources.


