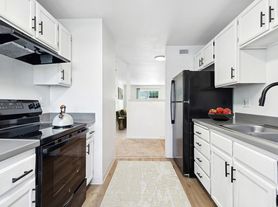Step into this beautifully fully remodeled home offering modern comfort and style in every corner. This property has been thoughtfully updated from top to bottom, featuring:
Fresh interior and exterior paint
Brand new flooring throughout
Gorgeous quartz kitchen countertops with brand-new stainless steel appliances
Fully renovated bathrooms with elegant finishes
Spacious front and back yard perfect for entertaining, gardening, or relaxing outdoors
This home combines modern design with functional living, ideal for anyone seeking a move-in-ready space.
Available for a 6-month lease perfect for temporary relocation, homebuyers in transition, or anyone looking for a short-term rental in a pristine setting.
Renter pay for all utilities
House for rent
Accepts Zillow applications
$4,000/mo
9728 S 239th Pl, Kent, WA 98031
4beds
2,102sqft
Price may not include required fees and charges.
Single family residence
Available now
No pets
-- A/C
In unit laundry
Attached garage parking
-- Heating
What's special
- 3 days |
- -- |
- -- |
Travel times
Facts & features
Interior
Bedrooms & bathrooms
- Bedrooms: 4
- Bathrooms: 3
- Full bathrooms: 3
Appliances
- Included: Dishwasher, Dryer, Washer
- Laundry: In Unit
Interior area
- Total interior livable area: 2,102 sqft
Property
Parking
- Parking features: Attached
- Has attached garage: Yes
- Details: Contact manager
Features
- Exterior features: No Utilities included in rent
Details
- Parcel number: 9320870050
Construction
Type & style
- Home type: SingleFamily
- Property subtype: Single Family Residence
Community & HOA
Location
- Region: Kent
Financial & listing details
- Lease term: 6 Month
Price history
| Date | Event | Price |
|---|---|---|
| 10/17/2025 | Listed for rent | $4,000+5.3%$2/sqft |
Source: Zillow Rentals | ||
| 5/23/2025 | Sold | $600,000+26.3%$285/sqft |
Source: | ||
| 1/15/2025 | Pending sale | $475,000$226/sqft |
Source: | ||
| 1/9/2025 | Listed for sale | $475,000-13.6%$226/sqft |
Source: | ||
| 9/1/2022 | Listing removed | -- |
Source: Zillow Rental Manager | ||
