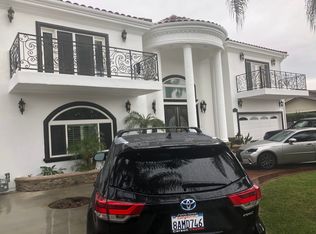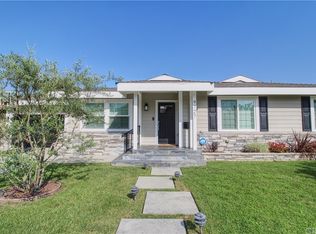Sold for $2,292,000
Listing Provided by:
Vanessa Fernandez DRE #02020575 562-366-6332,
Sunrise Realty & Home Loan
Bought with: Tri-Pillar Realty
$2,292,000
9728 Shellyfield Rd, Downey, CA 90240
5beds
4,929sqft
Single Family Residence
Built in 2004
10,028 Square Feet Lot
$2,249,700 Zestimate®
$465/sqft
$7,494 Estimated rent
Home value
$2,249,700
$2.05M - $2.47M
$7,494/mo
Zestimate® history
Loading...
Owner options
Explore your selling options
What's special
Back on the market! Located in the highly sought after area of Northeast Downey! The main house is a true entertainers delight at 4,579 sq ft with an open design. The guest house is an additional (approx.) 350 for a total of 4,929sq ft. Sense the warmth, elegance and comfort of this home! The kitchen features stainless steel appliances, Viking double ovens and built in Viking 4 burner cooktop that includes an indoor grill and griddle. Custom built cozy bench seating and a granite table matching the counters. The downstairs boasts a spacious family room with built in shelves for the entertainment area, beautiful gas fireplace and 1 and 1/2 bathrooms. Each downstairs bedroom is comfortably sized with generous storage space, one featuring a small walk-in closet and the other featuring 2 mirror door closets. As you make your way up the stairs you are welcomed into the loft area which features another full bath, and leads you to 3 more spacious bedrooms. The Jr master features a full bath and a balcony wrapped in flowering vines and overseeing the lovely neighborhood. The master bedroom has ample space, a cozy fireplace, coat closet & a balcony that oversees the patio and refreshing pool outside (pool was built 2016). The master bath features his & her sinks, a jetted tub, and walk in closet. The backyard is a perfect sanctuary to relax, surrounded by fruit trees and greenery that adds privacy, lots of patio space, pergola for shade, heated salt water pool and a guest house with a 3/4 bathroom. The property also has multiple fruit trees including mango, pomegranate, lemon, orange and fig. The owners took great pride in the very functional and practical layout for a large family to enjoy!
Zillow last checked: 8 hours ago
Listing updated: August 21, 2025 at 10:09am
Listing Provided by:
Vanessa Fernandez DRE #02020575 562-366-6332,
Sunrise Realty & Home Loan
Bought with:
Luisa Quintanilla, DRE #01833148
Tri-Pillar Realty
Source: CRMLS,MLS#: DW24205869 Originating MLS: California Regional MLS
Originating MLS: California Regional MLS
Facts & features
Interior
Bedrooms & bathrooms
- Bedrooms: 5
- Bathrooms: 5
- Full bathrooms: 4
- 1/2 bathrooms: 1
- Main level bathrooms: 2
- Main level bedrooms: 2
Bedroom
- Features: Bedroom on Main Level
Bathroom
- Features: Bathroom Exhaust Fan, Bathtub, Closet, Dual Sinks, Full Bath on Main Level, Jetted Tub, Linen Closet, Separate Shower, Tile Counters, Tub Shower
Kitchen
- Features: Granite Counters
Other
- Features: Walk-In Closet(s)
Heating
- Central
Cooling
- Central Air
Appliances
- Included: Gas Cooktop, Gas Oven, Indoor Grill, Refrigerator, Dryer, Washer
- Laundry: Laundry Room
Features
- Built-in Features, Balcony, Ceiling Fan(s), Separate/Formal Dining Room, Granite Counters, High Ceilings, Two Story Ceilings, Bedroom on Main Level, Walk-In Closet(s)
- Windows: Shutters
- Has fireplace: Yes
- Fireplace features: Living Room, Primary Bedroom
- Common walls with other units/homes: No Common Walls
Interior area
- Total interior livable area: 4,929 sqft
Property
Parking
- Total spaces: 7
- Parking features: Carport, Driveway, Garage Faces Front, Garage, Garage Door Opener, On Street
- Garage spaces: 2
- Carport spaces: 1
- Covered spaces: 3
- Uncovered spaces: 4
Features
- Levels: Two
- Stories: 2
- Entry location: front entrance
- Has private pool: Yes
- Pool features: Black Bottom, Heated, In Ground, Pebble, Private, Salt Water
- Has view: Yes
- View description: Neighborhood, Pool
Lot
- Size: 10,028 sqft
- Features: Back Yard, Front Yard, Lawn, Sprinkler System
Details
- Additional structures: Guest House Detached, Guest House
- Parcel number: 6390004002
- Special conditions: Standard
Construction
Type & style
- Home type: SingleFamily
- Property subtype: Single Family Residence
Materials
- Roof: Tile
Condition
- New construction: No
- Year built: 2004
Utilities & green energy
- Sewer: Public Sewer
- Water: Public
- Utilities for property: Electricity Connected, Natural Gas Connected, Sewer Connected, Water Connected
Community & neighborhood
Security
- Security features: Carbon Monoxide Detector(s), Smoke Detector(s)
Community
- Community features: Curbs, Street Lights
Location
- Region: Downey
Other
Other facts
- Listing terms: Cash,Conventional,Submit
Price history
| Date | Event | Price |
|---|---|---|
| 3/12/2025 | Sold | $2,292,000+0.6%$465/sqft |
Source: | ||
| 2/20/2025 | Pending sale | $2,279,000$462/sqft |
Source: | ||
| 2/13/2025 | Listed for sale | $2,279,000+477%$462/sqft |
Source: | ||
| 10/12/2001 | Sold | $395,000+59.3%$80/sqft |
Source: Public Record Report a problem | ||
| 1/3/1996 | Sold | $248,000+445.1%$50/sqft |
Source: Public Record Report a problem | ||
Public tax history
| Year | Property taxes | Tax assessment |
|---|---|---|
| 2025 | $12,774 +2% | $1,002,518 +2% |
| 2024 | $12,522 +3.5% | $982,862 +2% |
| 2023 | $12,096 +5.3% | $963,591 +2% |
Find assessor info on the county website
Neighborhood: 90240
Nearby schools
GreatSchools rating
- 5/10Rio San Gabriel Elementary SchoolGrades: K-5Distance: 0.7 mi
- 6/10Doty Middle SchoolGrades: 6-8Distance: 0.6 mi
- 6/10Downey High SchoolGrades: 9-12Distance: 1.2 mi
Get a cash offer in 3 minutes
Find out how much your home could sell for in as little as 3 minutes with a no-obligation cash offer.
Estimated market value
$2,249,700

