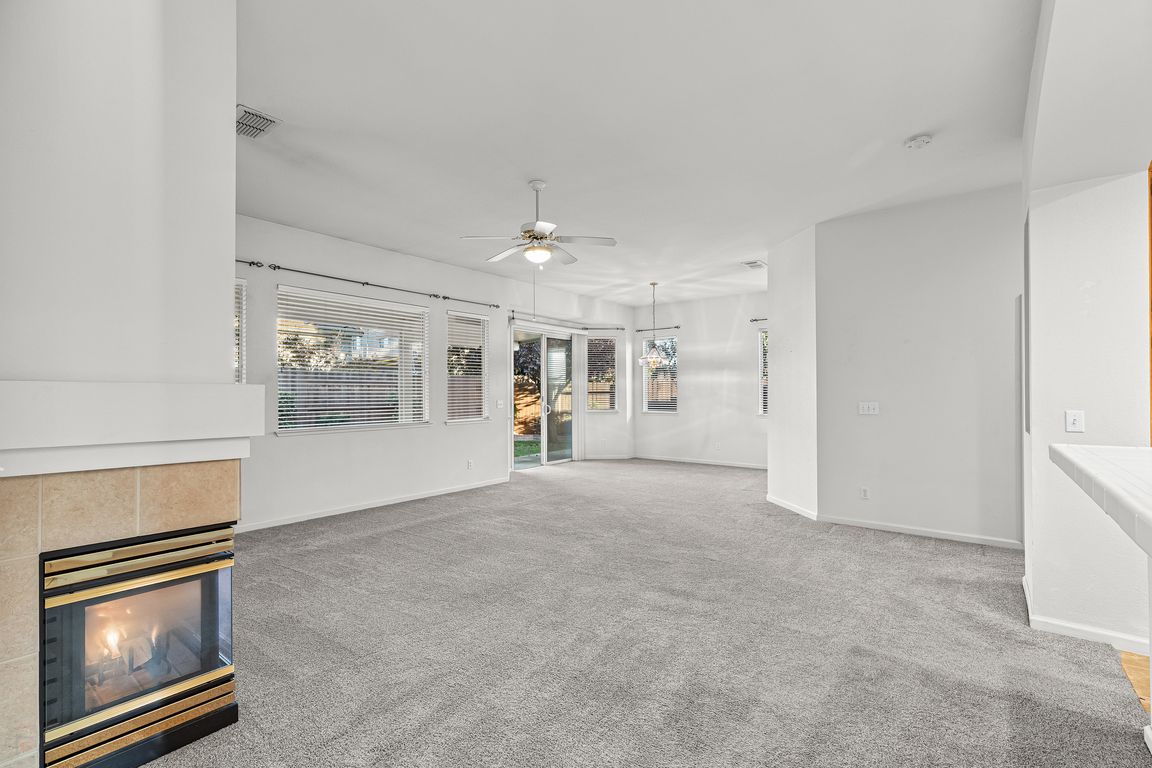
Active
$570,000
3beds
1,691sqft
973 Blackwell Way, Galt, CA 95632
3beds
1,691sqft
Single family residence
Built in 2000
6,847 sqft
3 Attached garage spaces
$337 price/sqft
What's special
Separate showerWell laid out kitchenSoaking tubWalk-in closet
Welcome to this clean, light, and bright 3-bedroom, 2-bathroom home in the heart of Galt. Thoughtfully designed and well maintained, this residence offers comfort and functionality. Step inside to an inviting living area that flows seamlessly into a well laid out kitchen, complete with ample counter space and cabinetry, perfect for ...
- 20 hours |
- 248 |
- 13 |
Source: MetroList Services of CA,MLS#: 225144616Originating MLS: MetroList Services, Inc.
Travel times
Living Room
Kitchen
Primary Bedroom
Zillow last checked: 8 hours ago
Listing updated: November 24, 2025 at 08:27am
Listed by:
Lori Benedict DRE #02051530 209-604-1316,
Berkshire Hathaway HomeServices-Drysdale Properties
Source: MetroList Services of CA,MLS#: 225144616Originating MLS: MetroList Services, Inc.
Facts & features
Interior
Bedrooms & bathrooms
- Bedrooms: 3
- Bathrooms: 2
- Full bathrooms: 2
Primary bedroom
- Features: Ground Floor, Outside Access
Primary bathroom
- Features: Shower Stall(s), Double Vanity, Tub, Walk-In Closet(s)
Dining room
- Features: Dining/Family Combo, Space in Kitchen
Kitchen
- Features: Kitchen Island, Kitchen/Family Combo, Tile Counters
Heating
- Central, Fireplace(s)
Cooling
- Ceiling Fan(s), Central Air
Appliances
- Included: Built-In Electric Oven, Gas Cooktop, Range Hood, Dishwasher, Disposal, Microwave, Double Oven
- Laundry: Cabinets, Hookups Only, Inside, Inside Room
Features
- Flooring: Carpet, See Remarks
- Number of fireplaces: 1
- Fireplace features: Living Room, Family Room, Gas Log
Interior area
- Total interior livable area: 1,691 sqft
Property
Parking
- Total spaces: 3
- Parking features: Attached, Detached, Garage Faces Front
- Attached garage spaces: 3
Features
- Stories: 1
- Fencing: Back Yard
Lot
- Size: 6,847.63 Square Feet
- Features: Sprinklers In Front, Sprinklers In Rear
Details
- Additional structures: Shed(s), Storage
- Parcel number: 14808200430000
- Zoning description: r-1
- Special conditions: Standard
Construction
Type & style
- Home type: SingleFamily
- Property subtype: Single Family Residence
Materials
- Stucco, Wood
- Foundation: Slab
- Roof: Tile
Condition
- Year built: 2000
Utilities & green energy
- Sewer: Public Sewer
- Water: Public
- Utilities for property: Public
Community & HOA
Location
- Region: Galt
Financial & listing details
- Price per square foot: $337/sqft
- Tax assessed value: $285,791
- Price range: $570K - $570K
- Date on market: 11/24/2025