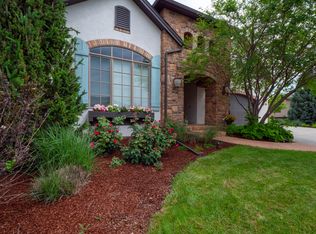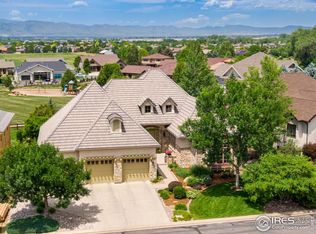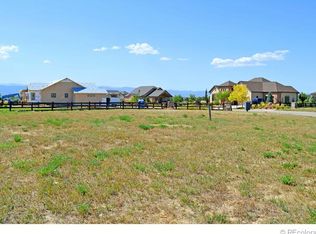This is a 2508 square foot, vacant land. This home is located at 973 Skipping Stone Ct, Timnath, CO 80547.
This property is off market, which means it's not currently listed for sale or rent on Zillow. This may be different from what's available on other websites or public sources.


