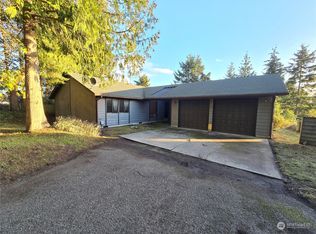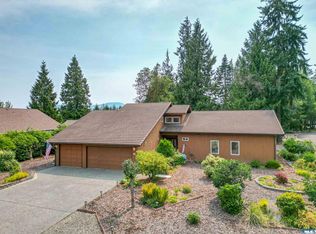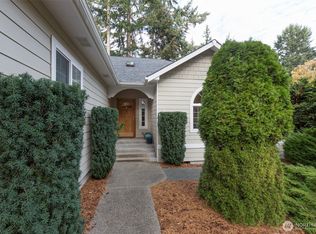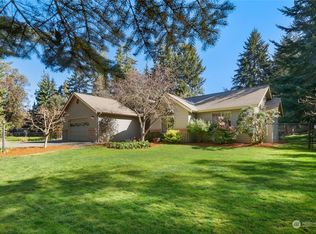Sold
Listed by:
Tanya Holman,
Professional Rlty Srvcs Sequim
Bought with: Keller Williams Realty Bothell
$623,000
973 Towne Road, Sequim, WA 98382
3beds
2,564sqft
Manufactured On Land
Built in 1994
2.26 Acres Lot
$640,700 Zestimate®
$243/sqft
$1,742 Estimated rent
Home value
$640,700
$564,000 - $724,000
$1,742/mo
Zestimate® history
Loading...
Owner options
Explore your selling options
What's special
Charming 2.26 Acre Mini Farm w/a breathtaking Olympic Mountain view. Discover this fully fenced & gated property, perfect for peaceful country living! The property includes, 3-Bedroom, 2-Bath Remodeled Home. Featuring a brand-new 800 sq ft primary suite with a huge walk-in closet & a luxurious walk-in shower. Enjoy an open kitchen, dining, & great room layout, plus a bonus room & den with a private entrance. The 1296 sq ft Shop includes 288 sq ft of finished space with kitchen & loft. Additional features include the Barn, outbuilding shed, & two separate livestock pens, fenced raised garden beds, fenced flower garden, & a new front deck to enjoy the views. Perfect for gardening enthusiasts & those seeking a serene escape w/modern comfort
Zillow last checked: 8 hours ago
Listing updated: December 21, 2024 at 04:04am
Listed by:
Tanya Holman,
Professional Rlty Srvcs Sequim
Bought with:
John Gregory Franklin, 123551
Keller Williams Realty Bothell
Shelly Theresa Valentine, 18575
Keller Williams Realty Bothell
Source: NWMLS,MLS#: 2285284
Facts & features
Interior
Bedrooms & bathrooms
- Bedrooms: 3
- Bathrooms: 2
- Full bathrooms: 2
- Main level bathrooms: 2
- Main level bedrooms: 3
Primary bedroom
- Level: Main
Bedroom
- Level: Main
Bedroom
- Level: Main
Bathroom full
- Level: Main
Bathroom full
- Level: Main
Bonus room
- Level: Main
Den office
- Level: Main
Dining room
- Level: Main
Entry hall
- Level: Main
Great room
- Level: Main
Kitchen with eating space
- Level: Main
Utility room
- Level: Main
Heating
- Fireplace(s), Forced Air
Cooling
- None
Appliances
- Included: Dishwasher(s), Microwave(s), Refrigerator(s), Stove(s)/Range(s), Washer(s)
Features
- Bath Off Primary, Ceiling Fan(s), Dining Room
- Flooring: Engineered Hardwood, Laminate
- Windows: Double Pane/Storm Window, Skylight(s)
- Basement: None
- Number of fireplaces: 2
- Fireplace features: Electric, Main Level: 2, Fireplace
Interior area
- Total structure area: 2,564
- Total interior livable area: 2,564 sqft
Property
Parking
- Total spaces: 3
- Parking features: Detached Garage, RV Parking
- Garage spaces: 3
Features
- Levels: One
- Stories: 1
- Entry location: Main
- Patio & porch: Bath Off Primary, Ceiling Fan(s), Double Pane/Storm Window, Dining Room, Fireplace, Laminate Hardwood, Skylight(s), Vaulted Ceiling(s), Walk-In Closet(s)
- Has view: Yes
- View description: Mountain(s)
Lot
- Size: 2.26 Acres
- Features: Paved, Secluded, Barn, Deck, Fenced-Fully, Gated Entry, Outbuildings, Patio, RV Parking, Shop
- Topography: Level,Partial Slope
- Residential vegetation: Fruit Trees, Garden Space
Details
- Parcel number: 0430013490100000
- Zoning description: Jurisdiction: County
- Special conditions: Standard
Construction
Type & style
- Home type: MobileManufactured
- Property subtype: Manufactured On Land
Materials
- Cement Planked, Wood Products
- Foundation: Block, Poured Concrete
- Roof: Composition
Condition
- Very Good
- Year built: 1994
Utilities & green energy
- Electric: Company: PUD
- Sewer: Septic Tank
- Water: Individual Well
Community & neighborhood
Location
- Region: Sequim
- Subdivision: East Dungeness
Other
Other facts
- Body type: Double Wide
- Listing terms: Cash Out
- Cumulative days on market: 199 days
Price history
| Date | Event | Price |
|---|---|---|
| 11/20/2024 | Sold | $623,000-0.3%$243/sqft |
Source: | ||
| 10/15/2024 | Pending sale | $625,000$244/sqft |
Source: | ||
| 8/31/2024 | Listed for sale | $625,000+32.7%$244/sqft |
Source: | ||
| 12/23/2022 | Sold | $471,000+1.5%$184/sqft |
Source: | ||
| 11/9/2022 | Pending sale | $464,000$181/sqft |
Source: Olympic Listing Service #361803 Report a problem | ||
Public tax history
| Year | Property taxes | Tax assessment |
|---|---|---|
| 2024 | $3,473 +11.2% | $432,530 +4.1% |
| 2023 | $3,123 +8.3% | $415,311 +12.8% |
| 2022 | $2,884 -2.9% | $368,138 +14.8% |
Find assessor info on the county website
Neighborhood: 98382
Nearby schools
GreatSchools rating
- NAGreywolf Elementary SchoolGrades: PK-2Distance: 3.2 mi
- 5/10Sequim Middle SchoolGrades: 6-8Distance: 2.6 mi
- 7/10Sequim Senior High SchoolGrades: 9-12Distance: 2.8 mi



