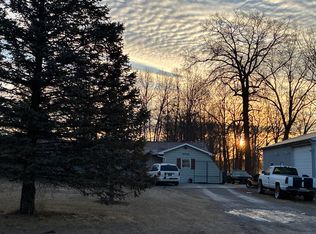Sold for $240,000
$240,000
9730 Bell Rd, Birch Run, MI 48415
3beds
1,904sqft
Single Family Residence
Built in 1950
1.42 Acres Lot
$265,800 Zestimate®
$126/sqft
$1,998 Estimated rent
Home value
$265,800
$191,000 - $407,000
$1,998/mo
Zestimate® history
Loading...
Owner options
Explore your selling options
What's special
Welcome to 9730 Bell Road! Located in the Birch Run school district and situated on 1.42 acres of beautifully landscaped property, this home's charming curb appeal instantly captures the eye, welcoming you. The interior of the home exudes warmth and character with a two-sided stone fireplace focal point in the living room, creating a cozy atmosphere. The open-concept kitchen with a central island is ideal for entertaining and family gatherings. The spacious primary bedroom features a convenient ensuite. The backyard is perfect for entertaining, relaxing, or pets with a concrete patio and a storage shed for additional storage. This property offers a wonderful blend of comfort, outdoor space, and location. Schedule your showing today! BTVAI
Zillow last checked: 8 hours ago
Listing updated: September 01, 2025 at 10:00pm
Listed by:
Jeff Glover 734-259-1100,
KW Professionals,
Sean Konja 248-762-9186,
KW Professionals
Bought with:
Amanda Pillow, 6501455539
Exclusive House of Real Estate
Source: Realcomp II,MLS#: 20240031387
Facts & features
Interior
Bedrooms & bathrooms
- Bedrooms: 3
- Bathrooms: 2
- Full bathrooms: 2
Bedroom
- Level: Entry
- Dimensions: 11 x 14
Bedroom
- Level: Entry
- Dimensions: 11 x 12
Bedroom
- Level: Entry
- Dimensions: 11 x 9
Other
- Level: Entry
- Dimensions: 7 x 13
Other
- Level: Entry
- Dimensions: 10 x 9
Dining room
- Level: Entry
- Dimensions: 15 x 12
Family room
- Level: Entry
- Dimensions: 14 x 13
Kitchen
- Level: Entry
- Dimensions: 16 x 15
Living room
- Level: Entry
- Dimensions: 20 x 14
Heating
- Forced Air, Natural Gas
Appliances
- Included: Dishwasher, Free Standing Gas Oven, Free Standing Refrigerator, Microwave, Washer, Washer Dryer Allin One
Features
- Has basement: No
- Has fireplace: Yes
- Fireplace features: Double Sided, Family Room
Interior area
- Total interior livable area: 1,904 sqft
- Finished area above ground: 1,904
Property
Parking
- Total spaces: 2
- Parking features: Two Car Garage, Attached
- Attached garage spaces: 2
Features
- Levels: One
- Stories: 1
- Entry location: GroundLevelwSteps
- Patio & porch: Patio
- Pool features: None
Lot
- Size: 1.42 Acres
- Dimensions: 226 x 300 x 210 x 301
Details
- Additional structures: Sheds
- Parcel number: 27105084007000
- Special conditions: Short Sale No,Standard
Construction
Type & style
- Home type: SingleFamily
- Architectural style: Ranch
- Property subtype: Single Family Residence
Materials
- Brick, Vinyl Siding
- Foundation: Crawl Space
Condition
- New construction: No
- Year built: 1950
Utilities & green energy
- Sewer: Septic Tank
- Water: Public
Community & neighborhood
Location
- Region: Birch Run
Other
Other facts
- Listing agreement: Exclusive Right To Sell
- Listing terms: Cash,Conventional,FHA,Va Loan
Price history
| Date | Event | Price |
|---|---|---|
| 6/25/2024 | Sold | $240,000+4.4%$126/sqft |
Source: | ||
| 6/7/2024 | Pending sale | $229,900$121/sqft |
Source: | ||
| 5/9/2024 | Listed for sale | $229,900+14.9%$121/sqft |
Source: | ||
| 12/29/2023 | Sold | $200,000-11.1%$105/sqft |
Source: | ||
| 12/22/2023 | Pending sale | $224,900$118/sqft |
Source: | ||
Public tax history
| Year | Property taxes | Tax assessment |
|---|---|---|
| 2024 | $1,914 -4% | $94,000 +3.8% |
| 2023 | $1,995 | $90,600 +11.9% |
| 2022 | -- | $81,000 +9.9% |
Find assessor info on the county website
Neighborhood: 48415
Nearby schools
GreatSchools rating
- 5/10Marshall Greene Middle SchoolGrades: 5-8Distance: 5.7 mi
- 7/10Birch Run High SchoolGrades: 9-12Distance: 5.7 mi
- NABirch Run Alternative High SchoolGrades: 9-12Distance: 5.7 mi
Get pre-qualified for a loan
At Zillow Home Loans, we can pre-qualify you in as little as 5 minutes with no impact to your credit score.An equal housing lender. NMLS #10287.
Sell with ease on Zillow
Get a Zillow Showcase℠ listing at no additional cost and you could sell for —faster.
$265,800
2% more+$5,316
With Zillow Showcase(estimated)$271,116
