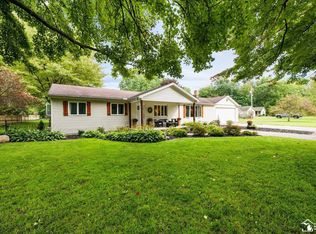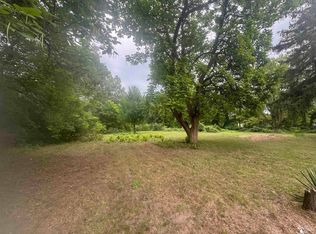Sold for $240,500
$240,500
9730 Douglas Rd, Temperance, MI 48182
3beds
1,040sqft
Single Family Residence
Built in 1962
1 Acres Lot
$245,700 Zestimate®
$231/sqft
$1,362 Estimated rent
Home value
$245,700
$209,000 - $290,000
$1,362/mo
Zestimate® history
Loading...
Owner options
Explore your selling options
What's special
This immaculate home is completely updated with a retro theme and is located in Bedford Township on an ACRE! Livingroom/Dining room combo; Kitchen with retro counter/sink; Laundry/Utility Room. Back door to patio. Freshly painted bedrooms and updated full bath. Outbuilding is 1,170 sq ft, door sizes, front both 9x7, back 8x7 and 12x10. Gas heater is not currently being used. Updates, Roof on home and garage 2016 with transferable 50 year warranty; Furnace, AC, Water Heater, 2018; Windows & well pump 2022; Attic insulated 7” (R23) for final R45 2018, attic stairway insulated; Marmoleum flooring 2015; Fence 2021. Excludes clothes line & island in center of Kitchen and blue island along wall. Please see 3D video and drone, you won’t be disappointed! HIGHEST & BEST MONDAY 6/9 AT NOON
Zillow last checked: 8 hours ago
Listing updated: July 08, 2025 at 04:08pm
Listed by:
Susan Kujawa 419-351-8046,
Vandergrift Company - Lambertville
Bought with:
Anissa Yoder, 6501334537
Key Realty One LLC - Summerfield
Source: MiRealSource,MLS#: 50177289 Originating MLS: Southeastern Border Association of REALTORS
Originating MLS: Southeastern Border Association of REALTORS
Facts & features
Interior
Bedrooms & bathrooms
- Bedrooms: 3
- Bathrooms: 1
- Full bathrooms: 1
- Main level bathrooms: 1
- Main level bedrooms: 3
Bedroom 1
- Features: Linoleum
- Level: Main
- Area: 96
- Dimensions: 12 x 8
Bedroom 2
- Features: Linoleum
- Level: Main
- Area: 110
- Dimensions: 11 x 10
Bedroom 3
- Features: Linoleum
- Level: Main
- Area: 90
- Dimensions: 10 x 9
Bathroom 1
- Level: Main
Dining room
- Features: Linoleum
- Level: Main
- Area: 140
- Dimensions: 10 x 14
Kitchen
- Features: Linoleum
- Level: Main
- Area: 100
- Dimensions: 10 x 10
Living room
- Features: Linoleum
- Level: Main
- Area: 224
- Dimensions: 16 x 14
Heating
- Forced Air, Natural Gas
Cooling
- Central Air
Appliances
- Included: Water Softener Rented
- Laundry: Main Level
Features
- Flooring: Linoleum, Laminate
- Has basement: No
- Has fireplace: No
Interior area
- Total structure area: 1,040
- Total interior livable area: 1,040 sqft
- Finished area above ground: 1,040
- Finished area below ground: 0
Property
Parking
- Total spaces: 4
- Parking features: Detached, Garage Door Opener
- Garage spaces: 4
Features
- Levels: One
- Stories: 1
- Frontage type: Road
- Frontage length: 107
Lot
- Size: 1 Acres
- Dimensions: 107.52 x 405.88
Details
- Parcel number: 0201602100
- Special conditions: Trust
Construction
Type & style
- Home type: SingleFamily
- Architectural style: Ranch
- Property subtype: Single Family Residence
Materials
- Stone, Vinyl Siding
- Foundation: Slab
Condition
- Year built: 1962
Utilities & green energy
- Sewer: Septic Tank
- Water: Private Well
Community & neighborhood
Location
- Region: Temperance
- Subdivision: None
Other
Other facts
- Listing agreement: Exclusive Right To Sell
- Listing terms: Cash,Conventional
- Ownership: Trust
Price history
| Date | Event | Price |
|---|---|---|
| 7/8/2025 | Sold | $240,500+6.9%$231/sqft |
Source: | ||
| 6/10/2025 | Pending sale | $224,900$216/sqft |
Source: | ||
| 6/5/2025 | Listed for sale | $224,900+172.3%$216/sqft |
Source: | ||
| 8/18/2015 | Sold | $82,600$79/sqft |
Source: Public Record Report a problem | ||
Public tax history
| Year | Property taxes | Tax assessment |
|---|---|---|
| 2025 | $1,337 +4.9% | $93,700 +4.6% |
| 2024 | $1,274 +0.7% | $89,600 +11.3% |
| 2023 | $1,265 +3.7% | $80,500 +30.9% |
Find assessor info on the county website
Neighborhood: 48182
Nearby schools
GreatSchools rating
- 7/10Monroe Road Elementary SchoolGrades: PK-5Distance: 2.8 mi
- 6/10Bedford Junior High SchoolGrades: 6-8Distance: 1.8 mi
- 7/10Bedford Senior High SchoolGrades: 9-12Distance: 2 mi
Schools provided by the listing agent
- District: Bedford Public Schools
Source: MiRealSource. This data may not be complete. We recommend contacting the local school district to confirm school assignments for this home.
Get a cash offer in 3 minutes
Find out how much your home could sell for in as little as 3 minutes with a no-obligation cash offer.
Estimated market value$245,700
Get a cash offer in 3 minutes
Find out how much your home could sell for in as little as 3 minutes with a no-obligation cash offer.
Estimated market value
$245,700

