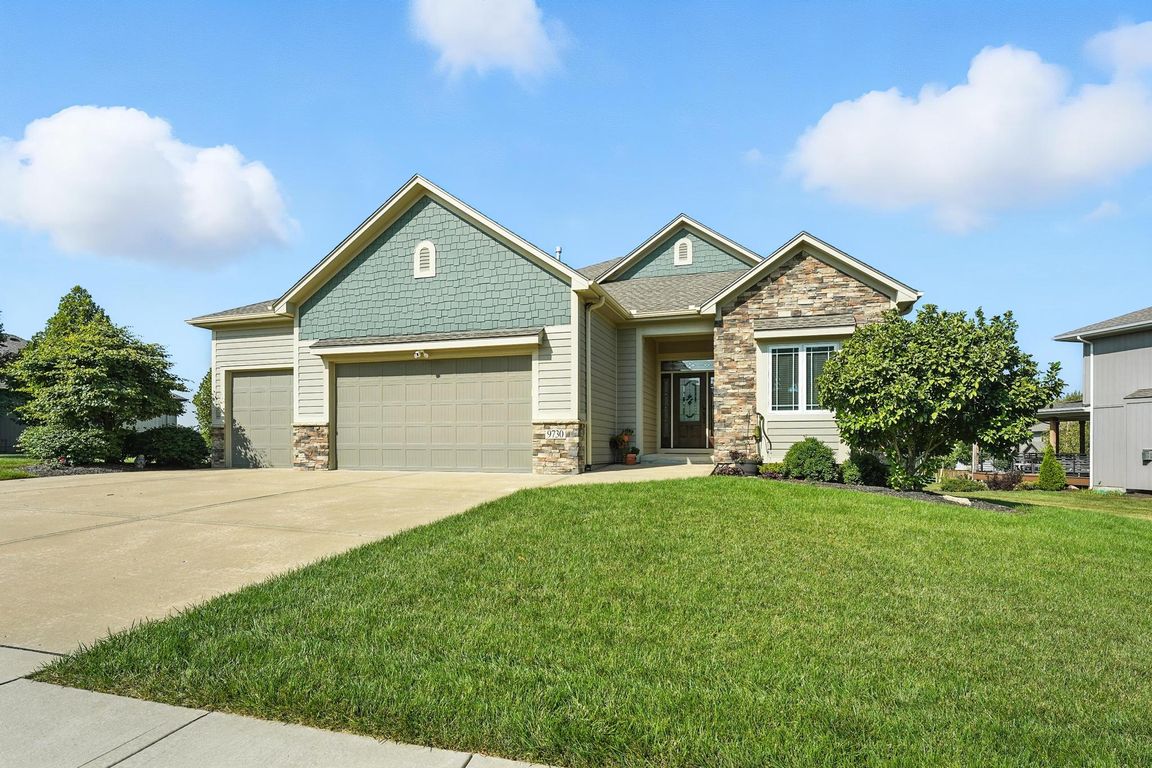
Active
$630,000
4beds
2,812sqft
9730 Hastings St, Lenexa, KS 66227
4beds
2,812sqft
Single family residence
Built in 2018
0.25 Acres
3 Attached garage spaces
$224 price/sqft
$950 annually HOA fee
What's special
Immaculate Reverse 1.5 Story in the highly desirable Canyon Creek Highlands! This home offers an inviting open floor plan with gleaming hardwood floors, a stylish kitchen with stainless steel appliances and granite countertops, and a spacious great room filled with natural light. The main level features a generous primary suite along ...
- 27 days |
- 1,083 |
- 21 |
Likely to sell faster than
Source: Heartland MLS as distributed by MLS GRID,MLS#: 2568410
Travel times
Living Room
Kitchen
Primary Bedroom
Zillow last checked: 7 hours ago
Listing updated: September 09, 2025 at 04:46pm
Listing Provided by:
Melanie Johnson 913-909-9055,
ReeceNichols - Leawood
Source: Heartland MLS as distributed by MLS GRID,MLS#: 2568410
Facts & features
Interior
Bedrooms & bathrooms
- Bedrooms: 4
- Bathrooms: 3
- Full bathrooms: 3
Primary bedroom
- Level: Main
Bedroom 2
- Level: Main
Bedroom 3
- Level: Lower
Bedroom 4
- Level: Lower
Primary bathroom
- Features: Quartz Counter
- Level: Main
Bathroom 2
- Features: Quartz Counter
- Level: Main
Bathroom 3
- Features: Quartz Counter
- Level: Lower
Dining room
- Level: Main
Great room
- Features: Fireplace, Wood Floor
- Level: Main
Kitchen
- Features: Granite Counters, Wood Floor
- Level: Main
Laundry
- Level: Main
Recreation room
- Features: Wet Bar
- Level: Lower
Heating
- Forced Air
Cooling
- Electric
Appliances
- Included: Dishwasher, Disposal, Microwave, Refrigerator, Built-In Electric Oven, Gas Range
- Laundry: Bedroom Level, Main Level
Features
- Ceiling Fan(s), Kitchen Island, Pantry, Stained Cabinets, Walk-In Closet(s), Wet Bar
- Flooring: Carpet, Tile, Wood
- Basement: Basement BR,Daylight,Finished,Full
- Number of fireplaces: 1
- Fireplace features: Great Room
Interior area
- Total structure area: 2,812
- Total interior livable area: 2,812 sqft
- Finished area above ground: 1,620
- Finished area below ground: 1,192
Video & virtual tour
Property
Parking
- Total spaces: 3
- Parking features: Attached
- Attached garage spaces: 3
Features
- Patio & porch: Covered
Lot
- Size: 0.25 Acres
- Features: City Lot, Corner Lot
Details
- Parcel number: IP08670000 0081
Construction
Type & style
- Home type: SingleFamily
- Architectural style: Traditional
- Property subtype: Single Family Residence
Materials
- Stone Trim
- Roof: Composition
Condition
- Year built: 2018
Details
- Builder model: Sorrento
- Builder name: Chris Pauli Homes
Utilities & green energy
- Sewer: Public Sewer
- Water: Public
Community & HOA
Community
- Subdivision: Canyon Creek Highlands
HOA
- Has HOA: Yes
- Amenities included: Play Area, Pool, Trail(s)
- Services included: Curbside Recycle, Trash
- HOA fee: $950 annually
Location
- Region: Lenexa
Financial & listing details
- Price per square foot: $224/sqft
- Tax assessed value: $600,200
- Annual tax amount: $8,602
- Date on market: 9/6/2025
- Listing terms: Cash,Conventional
- Exclusions: See Disclosure
- Ownership: Estate/Trust
- Road surface type: Paved