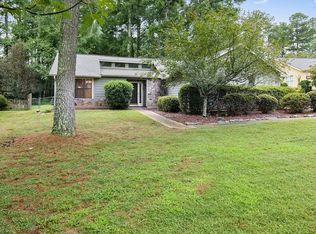Gated acreage in the city! Rare opportunity to make this 3.22-acre gated retreat your own. The possibilities are endless, renovate/add on to the existing well-built expansive ranch home or tear down and build your dream home on some of the most beautiful level grounds in Roswell or build 2 homes! The acreage/zoning will allow for up to 3 horses. The well-built home (Pella windows) has an expansive footprint, (see attached floorplans, 2 car attached garage is not reflected), offers a walk-up attic and a 3rd car garage in the basement which is perfect for a car enthusiast or workshop or finish off for more living space. The gardens are filled with an array of peonies, camellias, hydrogenase, rhododendron, azaleas, dogwoods, Japanese maples, peach trees, Yoshino cherry trees, mulberry trees, and much more! All of this is walkable to schools, shops, restaurants, parks, and much more! This is an estate sale so the current sellers have not lived in the home for a long time to do a disclosure, therefore the home is being sold "as is". Please do not walk the property without an appointment.
This property is off market, which means it's not currently listed for sale or rent on Zillow. This may be different from what's available on other websites or public sources.
