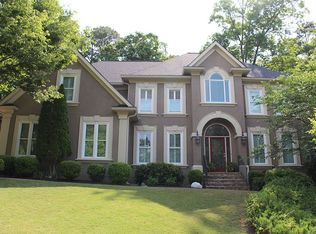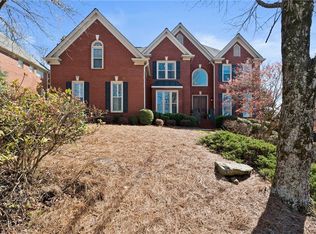Sold for $899,900 on 04/02/24
$899,900
9730 Rod Rd, Johns Creek, GA 30022
5beds
4,114sqft
SingleFamily
Built in 1996
0.31 Acres Lot
$945,100 Zestimate®
$219/sqft
$4,065 Estimated rent
Home value
$945,100
$888,000 - $1.00M
$4,065/mo
Zestimate® history
Loading...
Owner options
Explore your selling options
What's special
Great oppurtunity in Chartwell. NEW HVAC on main level 7/1/23!! NEW CARPET upstairs 2/19/24!! 2 Water Heaters!!Beautiful hardcoat stucco home with incredible kitchen renovation and backyard oasis. The kitchen island where everyone gathers is stunning and open to the family room. Also nice new patio, firepit, grill and green egg perfect for entertaining. Plantation shutters on the front of the home. Wonderful family oriented swim/ tennis neighborhood with walkable access to restaurants and other amenities.
Facts & features
Interior
Bedrooms & bathrooms
- Bedrooms: 5
- Bathrooms: 4
- Full bathrooms: 4
Heating
- Forced air, Gas
Cooling
- Central
Appliances
- Included: Dishwasher, Dryer, Freezer, Garbage disposal, Microwave, Range / Oven, Refrigerator, Washer
Features
- Flooring: Tile, Carpet, Hardwood
- Basement: Partially finished
- Has fireplace: Yes
Interior area
- Total interior livable area: 4,114 sqft
Property
Parking
- Parking features: Garage - Attached
Features
- Exterior features: Stucco
Lot
- Size: 0.31 Acres
Details
- Parcel number: 12304008700297
Construction
Type & style
- Home type: SingleFamily
- Architectural style: Colonial
Materials
- masonry
- Roof: Shake / Shingle
Condition
- Year built: 1996
Community & neighborhood
Location
- Region: Johns Creek
HOA & financial
HOA
- Has HOA: Yes
- HOA fee: $92 monthly
Other
Other facts
- Class: Single Family Detached
- Sale/Rent: For Sale
- Property Type: Single Family Detached
- Amenities: Sidewalks, Walk To Shopping, Underground Utilities, Lake, Playground, Tennis Courts, Neighborhood Association, Pool, Park, Swim Team
- Basement: Entrance - Outside, Daylight, Entrance - Inside, Finished Rooms, Full
- Cooling Source: Other (See Remarks)
- Heating Source: Gas
- Interior: Foyer - Entrance, Ceilings 9 Ft Plus, Double Vanity, Walk-in Closet, Ceilings - Trey, Hardwood Floors
- Kitchen/Breakfast: Breakfast Area, Breakfast Bar, Island, Solid Surface Counters
- Exterior: Deck/Patio, Gas Grill
- Fireplace Location: In Great/Family Room
- Rooms: Family Room, Great Room, DR - Separate
- Kitchen Equipment: Dishwasher, Microwave - Built In, Garbage Disposal
- Stories: 2 Stories
- Laundry Type: Room
- Lot Description: Private Backyard
- Water/Sewer: Public Water
- Parking: Garage, Attached, Kitchen Level Entry
- Construction Status: Resale
- Boathouse/Dock: No Dock Or Boathouse
- Roof Type: Composition
- Ownership: Fee Simple
- Cooling Type: Ceiling Fan, Central
- Energy Related: Double Pane/Thermo, Programmable Thermostat, Water Heater-gas
- Equipment: Alarm - Smoke/Fire
- Fireplace Type: Factory Built
- Laundry Location: Upstairs
- Style: Traditional
- Heating Type: Other (See Remarks)
- Home Warranty Paid: Yes
- Construction: Stucco Unspecified
- Ownership: Fee Simple
Price history
| Date | Event | Price |
|---|---|---|
| 4/2/2024 | Sold | $899,900$219/sqft |
Source: Public Record Report a problem | ||
| 3/1/2024 | Pending sale | $899,900$219/sqft |
Source: Owner Report a problem | ||
| 2/20/2024 | Listed for sale | $899,900+68.2%$219/sqft |
Source: Owner Report a problem | ||
| 9/25/2018 | Sold | $535,000-2.7%$130/sqft |
Source: Public Record Report a problem | ||
| 8/30/2018 | Pending sale | $550,000$134/sqft |
Source: Keller Williams Realty #8428539 Report a problem | ||
Public tax history
| Year | Property taxes | Tax assessment |
|---|---|---|
| 2024 | $4,779 +16.7% | $292,520 +5.2% |
| 2023 | $4,094 -13.5% | $278,120 +16.6% |
| 2022 | $4,730 +1.2% | $238,600 +17.2% |
Find assessor info on the county website
Neighborhood: 30022
Nearby schools
GreatSchools rating
- 8/10Hillside Elementary SchoolGrades: PK-5Distance: 1.5 mi
- 7/10Haynes Bridge Middle SchoolGrades: 6-8Distance: 1.9 mi
- 7/10Centennial High SchoolGrades: 9-12Distance: 1.4 mi
Schools provided by the listing agent
- Elementary: Hillside
- Middle: Haynes Bridge
Source: The MLS. This data may not be complete. We recommend contacting the local school district to confirm school assignments for this home.
Get a cash offer in 3 minutes
Find out how much your home could sell for in as little as 3 minutes with a no-obligation cash offer.
Estimated market value
$945,100
Get a cash offer in 3 minutes
Find out how much your home could sell for in as little as 3 minutes with a no-obligation cash offer.
Estimated market value
$945,100

