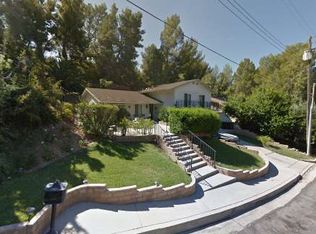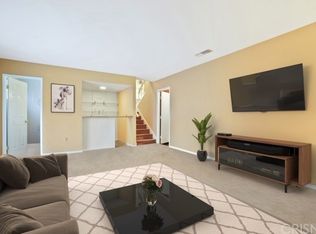Gracious and welcoming two-story home on a quiet residential street in one of Chatsworth's most desirable neighborhoods. This 5 bed, 3.5 bath home has 3,190 sq ft on an approx. quarter acre lot. The wide drive leads to the charming brick façade. Double doors open to a formal tiled entryway. Folding double doors and slight step down leads into a living room featuring large front picture windows and fireplace with elegant white mantle. It is open to the formal formal dining room, both with rich hardwood floors. Remodeled kitchen features built in appliances, ample storage in white cabinets with glass fronts, and gorgeous dark granite counters with breakfast bar and is open to a large breakfast room and spacious family room. Downstairs you will find a separate wing that makes the perfect Mother In Law quarters with separate entrance, walk in closet and private bath. Upstairs you will find the expansive master suite, bright and spacious, with tile floors, stunning corner fireplace, ensuite bath, and balcony overlooking the private and wooded yard. 3 additional bedrooms upstairs all have great light from ample windows, wall to wall carpet, and share a remodeled hall bath. The well landscaped backyard features ample patio area overlooking pool, making a wonderful space to entertain. Near Santa Susana Pass State Historic Park. 2 car attached garage with direct access.
This property is off market, which means it's not currently listed for sale or rent on Zillow. This may be different from what's available on other websites or public sources.

