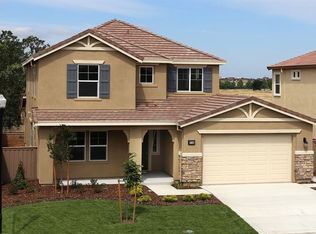Stunning five bed, four and a half bath home in the highly desirable Allen Ranch Village! This incredibly spacious and well maintained home is full of natural light and open spaces. Three of the five large bedrooms have en suite bathrooms and the master closet is the size of a bedroom! It is truly incredible! Large open kitchen, formal and informal dining rooms, separate home office which could function as a 6th bedroom if needed, and no rear or side neighbors. Nature preserve directly behind the home offers a beautiful view from any of the large rear facing windows and ensures you'll never have neighbors behind you! Massive side yard which could easily accommodate an RV or two and too many other upgrades to list! Homes in this highly coveted neighborhood rarely come on the market, so don't miss the opportunity to make this one yours! Highly motivated sellers who are ready to work with you, PLUS, a potential seller credit with acceptable offer!
This property is off market, which means it's not currently listed for sale or rent on Zillow. This may be different from what's available on other websites or public sources.
