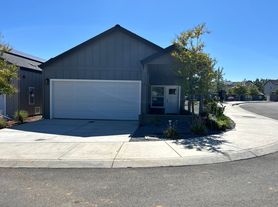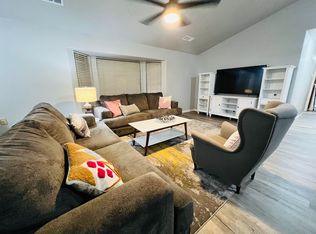**COUNTRY ESTATE WITH POOL ON 2.5 ACRES - SOLAR POWERED
Your own private paradise on 2.5 acres in desirable Palo Cedro. This exceptional rental offers spacious living, a private pool, and SOLAR POWER that has provided zero electric bills for years with typical household usage.
**SPACIOUS LIVING - 3 BEDROOMS | 2 BATHROOMS | 1,424 SQ FT**
Updated kitchen with quartz countertops and breakfast bar. Vaulted wood ceiling den/family room. Premium luxury vinyl plank flooring throughout. Wood-burning stove for cozy winters. Single-story main living for easy accessibility.
**SOLAR POWERED - MINIMAL TO NO ELECTRIC BILLS
Solar power system installed - current owners have had
0 electric bills for 3+ years** with typical family usage including pool, AC, and all appliances. Significant utility savings compared to standard rentals. Run your home efficiently without worrying about expensive summer bills.
**OUTDOOR PARADISE**
Private pool with LED lighting and patio areas - perfect for summer entertaining and relaxation. Large fenced vegetable garden with raised beds ready for your organic garden. Cross-fenced pastures ready for your livestock. Mature native oak trees throughout providing shade and natural beauty. Full 2.5 acres of usable space.
**PRIME PALO CEDRO LOCATION**
A-rated Foothill High School within walking distance - excellent for families! Shasta Lake just 17 minutes for boating, fishing, and water sports. Championship golf 6 minutes at Grape Ranch. Lassen Volcanic National Park 47 minutes for hiking and winter sports. Grocery stores 4-6 minutes. Costco and major shopping 18 minutes. Downtown Redding 17 minutes. Mercy Medical and Shasta Regional hospitals 13-20 minutes. Perfect balance of peaceful country living with convenient access to everything you need.
**MODERN AMENITIES**
High-speed Spectrum internet available - essential for remote work and rare in rural settings! Paved road access. Reliable Bella Vista Water District. Large windows with natural light and beautiful views.
**PERFECT FOR**
Families wanting acreage while staying in top-rated schools. Remote workers needing reliable internet and home office space. Horse owners seeking turnkey pastures. Multi-generational families needing separate living quarters. Outdoor enthusiasts wanting lake and mountain access. Anyone seeking country lifestyle with modern conveniences.
Utilities included. 6 month lease, then month-to-month
House for rent
Accepts Zillow applications
$2,300/mo
9733 Hidden Ln, Palo Cedro, CA 96073
3beds
1,424sqft
Price may not include required fees and charges.
Single family residence
Available now
Cats, large dogs OK
Central air
In unit laundry
Off street parking
-- Heating
What's special
Wood-burning stoveCross-fenced pasturesPrivate poolMature native oak treesRaised bedsBeautiful viewsBreakfast bar
- 1 day |
- -- |
- -- |
Travel times
Facts & features
Interior
Bedrooms & bathrooms
- Bedrooms: 3
- Bathrooms: 2
- Full bathrooms: 2
Cooling
- Central Air
Appliances
- Included: Dishwasher, Dryer, Freezer, Oven, Refrigerator, Washer
- Laundry: In Unit
Interior area
- Total interior livable area: 1,424 sqft
Property
Parking
- Parking features: Off Street
- Details: Contact manager
Features
- Exterior features: Electricity included in rent
Details
- Parcel number: 059280022000
Construction
Type & style
- Home type: SingleFamily
- Property subtype: Single Family Residence
Utilities & green energy
- Utilities for property: Electricity
Community & HOA
Location
- Region: Palo Cedro
Financial & listing details
- Lease term: 6 Month
Price history
| Date | Event | Price |
|---|---|---|
| 10/26/2025 | Listed for rent | $2,300$2/sqft |
Source: Zillow Rentals | ||
| 10/2/2025 | Listing removed | $499,900$351/sqft |
Source: | ||
| 9/19/2025 | Price change | $499,900-7.3%$351/sqft |
Source: | ||
| 9/12/2025 | Price change | $539,500-3.5%$379/sqft |
Source: | ||
| 7/24/2025 | Price change | $559,000-1.9%$393/sqft |
Source: | ||

