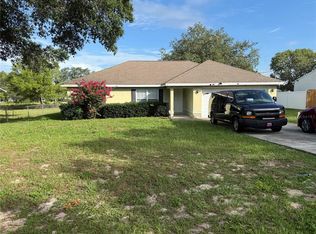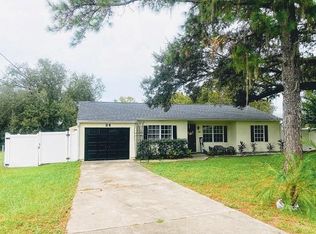Sold for $334,900
$334,900
9734 Bahai Rd, Ocala, FL 34472
4beds
2,052sqft
Single Family Residence
Built in 2024
0.26 Acres Lot
$333,300 Zestimate®
$163/sqft
$2,002 Estimated rent
Home value
$333,300
$297,000 - $373,000
$2,002/mo
Zestimate® history
Loading...
Owner options
Explore your selling options
What's special
Ready NOW HOME! Builder Incentives for Quick Close. Silver Spring Shores is a charming community located in the heart of Ocala, Florida, known for its serene surroundings and welcoming atmosphere. With convenient access to local amenities, parks, and recreational activities, this neighborhood offers a peaceful lifestyle. Its beautiful landscapes and vibrant community spirit make Silver Spring Shores an ideal place to call home. With over 2,000 square feet of living space, this practical and thoughtfully designed plan is one of our top-selling homes. Enter through the protected front door, where a den flanks the foyer, perfect for your individual needs. The home features three secondary bedrooms, each offering private space for family, guests, or special use rooms—ideal for a craft room, office, or sitting room. As you continue through the foyer, you'll arrive at the heart of your home. The kitchen boasts a walk-in pantry and an island with bar-top seating, seamlessly integrating with the great room for a busy, multitasking household. This open-concept layout is perfect for creating special moments together, whether cooking, watching movies, playing games, or just relaxing. The master suite is thoughtfully tucked away, creating a popular split-bedroom plan. It includes a large walk-in closet and a walk-in shower, providing a private retreat. The exterior features an attractive landscaped yard with an irrigation system, ensuring your outdoor space remains vibrant and lush. Throughout the home, you'll find cordless blinds, adding convenience and style to each room. Additional upgrades, such as a shingle upgrade and an extended outdoor patio, enhance both the safety and enjoyment of this exceptional home. Don’t miss your chance to make it yours!
Zillow last checked: 8 hours ago
Listing updated: June 11, 2025 at 07:12am
Listing Provided by:
Melissa Jenkins 904-785-8630,
NEW HOME STAR FLORIDA LLC 407-803-4083
Bought with:
Zilca Diaz, 3507727
GAILEY ENTERPRISES REAL ESTATE
Source: Stellar MLS,MLS#: O6253126 Originating MLS: Orlando Regional
Originating MLS: Orlando Regional

Facts & features
Interior
Bedrooms & bathrooms
- Bedrooms: 4
- Bathrooms: 2
- Full bathrooms: 2
Primary bedroom
- Features: Dual Sinks, En Suite Bathroom, Shower No Tub, Walk-In Closet(s)
- Level: First
- Area: 237.69 Square Feet
- Dimensions: 13.9x17.1
Bedroom 2
- Features: Built-in Closet
- Level: First
- Area: 162.72 Square Feet
- Dimensions: 14.4x11.3
Bedroom 3
- Features: Built-in Closet
- Level: First
- Area: 122.21 Square Feet
- Dimensions: 10.1x12.1
Bedroom 4
- Features: Built-in Closet
- Level: First
- Area: 120.19 Square Feet
- Dimensions: 10.1x11.9
Balcony porch lanai
- Level: First
- Area: 176.72 Square Feet
- Dimensions: 18.8x9.4
Den
- Level: First
- Area: 128.45 Square Feet
- Dimensions: 9.11x14.1
Great room
- Level: First
- Area: 412 Square Feet
- Dimensions: 20x20.6
Kitchen
- Features: Breakfast Bar, Pantry
- Level: First
- Area: 200.45 Square Feet
- Dimensions: 21.1x9.5
Laundry
- Level: First
- Area: 91.65 Square Feet
- Dimensions: 6.5x14.1
Heating
- Central, Electric
Cooling
- Central Air
Appliances
- Included: Dishwasher, Disposal, Electric Water Heater, Microwave, Range
- Laundry: Electric Dryer Hookup, Laundry Room, Washer Hookup
Features
- Eating Space In Kitchen, Living Room/Dining Room Combo, Open Floorplan, Primary Bedroom Main Floor, Split Bedroom
- Flooring: Carpet, Ceramic Tile
- Windows: Blinds, ENERGY STAR Qualified Windows, Low Emissivity Windows
- Has fireplace: No
Interior area
- Total structure area: 2,475
- Total interior livable area: 2,052 sqft
Property
Parking
- Total spaces: 2
- Parking features: Driveway
- Attached garage spaces: 2
- Has uncovered spaces: Yes
- Details: Garage Dimensions: 19x20
Features
- Levels: One
- Stories: 1
- Patio & porch: Patio
- Exterior features: Irrigation System
Lot
- Size: 0.26 Acres
- Features: Landscaped, Level
- Residential vegetation: Trees/Landscaped
Details
- Parcel number: 9016023404
- Zoning: R1
- Special conditions: None
Construction
Type & style
- Home type: SingleFamily
- Architectural style: Florida,Ranch
- Property subtype: Single Family Residence
Materials
- Block, Stucco
- Foundation: Slab
- Roof: Other,Shingle
Condition
- Completed
- New construction: Yes
- Year built: 2024
Details
- Builder model: 2052 A
- Builder name: Maronda Homes
Utilities & green energy
- Sewer: Septic Tank
- Water: Well
- Utilities for property: Cable Available
Community & neighborhood
Location
- Region: Ocala
- Subdivision: SILVER SPGS SHORES UN 16
HOA & financial
HOA
- Has HOA: No
Other fees
- Pet fee: $0 monthly
Other financial information
- Total actual rent: 0
Other
Other facts
- Listing terms: Cash,Conventional,FHA,VA Loan
- Ownership: Fee Simple
- Road surface type: Paved
Price history
| Date | Event | Price |
|---|---|---|
| 6/11/2025 | Sold | $334,900+3.1%$163/sqft |
Source: | ||
| 10/30/2024 | Listed for sale | $324,900$158/sqft |
Source: | ||
Public tax history
Tax history is unavailable.
Neighborhood: 34472
Nearby schools
GreatSchools rating
- 3/10Emerald Shores Elementary SchoolGrades: PK-5Distance: 2.3 mi
- 4/10Lake Weir Middle SchoolGrades: 6-8Distance: 8 mi
- 2/10Lake Weir High SchoolGrades: 9-12Distance: 3.8 mi
Schools provided by the listing agent
- Elementary: Maplewood Elementary School-M
- Middle: Fort King Middle School
- High: Forest High School
Source: Stellar MLS. This data may not be complete. We recommend contacting the local school district to confirm school assignments for this home.
Get a cash offer in 3 minutes
Find out how much your home could sell for in as little as 3 minutes with a no-obligation cash offer.
Estimated market value
$333,300


