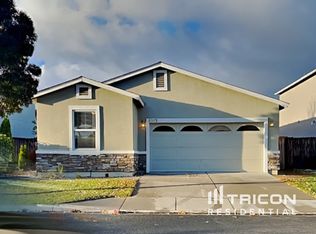This North Valley home features plank flooring in the main living area. Kitchen with granite countertops and all stainless steel appliances; fridge, dishwasher, microwave and flat top stove. Living room with slider access to patio. Laundry room with garage access and washer/dryer. One bedroom and full bath downstairs. Landing with loft area. Roomy primary bedroom with attached bath featuring garden tub, stand up shower and walk in closet. Jack-n-Jill bath for upstairs. All landscaping maintained by HOA. 2 separate 1 car garages.
This is a nonsmoking home. 1 pet on approval under 40lbs with additional deposit. No co-signers considered.
Tenants responsible for gas/electric, water & trash.
This is a one year lease. All properties require an application process. Each person over the age of 18 must complete an application. The application fee is $35 per person. Applications include running credit (650 or better), employment/income verification, and rental references. NV. BS.0143495, NV. PM.0164783.
Our office is located at 1170 South Rock Blvd., Ste.3 Reno, NV 89502, and is open Monday- Friday from 8:30am-5:00pm. Rental application fee of $35 per adult.
House for rent
$2,595/mo
9734 Silver Dollar Ln, Reno, NV 89506
4beds
2,556sqft
Price may not include required fees and charges.
Single family residence
Available now
Cats, small dogs OK
Central air
In unit laundry
Attached garage parking
Forced air
What's special
Roomy primary bedroomKitchen with granite countertopsStainless steel appliancesJack-n-jill bathPlank flooring
- 97 days
- on Zillow |
- -- |
- -- |
Travel times
Prepare for your first home with confidence
Consider a first-time homebuyer savings account designed to grow your down payment with up to a 6% match & 4.15% APY.
Facts & features
Interior
Bedrooms & bathrooms
- Bedrooms: 4
- Bathrooms: 3
- Full bathrooms: 3
Heating
- Forced Air
Cooling
- Central Air
Appliances
- Included: Dishwasher, Dryer, Freezer, Microwave, Oven, Refrigerator, Washer
- Laundry: In Unit
Features
- Walk In Closet
- Flooring: Hardwood
Interior area
- Total interior livable area: 2,556 sqft
Property
Parking
- Parking features: Attached
- Has attached garage: Yes
- Details: Contact manager
Features
- Exterior features: Electricity not included in rent, Garbage not included in rent, Gas not included in rent, Heating system: Forced Air, Walk In Closet, Water not included in rent
Details
- Parcel number: 55429127
Construction
Type & style
- Home type: SingleFamily
- Property subtype: Single Family Residence
Community & HOA
Location
- Region: Reno
Financial & listing details
- Lease term: 1 Year
Price history
| Date | Event | Price |
|---|---|---|
| 4/30/2025 | Price change | $2,595-3.7%$1/sqft |
Source: Zillow Rentals | ||
| 2/4/2025 | Listed for rent | $2,695+14.9%$1/sqft |
Source: Zillow Rentals | ||
| 5/4/2022 | Listing removed | -- |
Source: Zillow Rental Manager | ||
| 4/18/2022 | Price change | $2,345-2.1%$1/sqft |
Source: Zillow Rental Manager | ||
| 3/30/2022 | Price change | $2,395-4.2%$1/sqft |
Source: Zillow Rental Manager | ||
![[object Object]](https://photos.zillowstatic.com/fp/8b03967452546ed96d479d3374999bc4-p_i.jpg)
