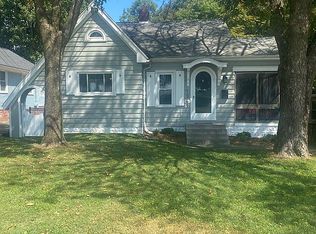Closed
$205,000
1347 Mesker Park Dr, Evansville, IN 47720
2beds
2,225sqft
Single Family Residence
Built in 1924
10,018.8 Square Feet Lot
$213,800 Zestimate®
$--/sqft
$1,380 Estimated rent
Home value
$213,800
$190,000 - $239,000
$1,380/mo
Zestimate® history
Loading...
Owner options
Explore your selling options
What's special
West side! Overlooking the beautiful hills of Helfrich Golf Course, this 2 bedroom/2 full bath home is located in the heart of the west side. Upon entry into the living room, you'll find hardwood floors, a fireplace, and lots of cheerful natural light. The kitchen offers stainless steel appliances, including dishwasher new in 2023 and painted cabinets, with dining room located conveniently adjacent. Two nicely sized bedrooms and a full bath featuring tub/shower combo are also located on the main floor. Off the kitchen is a second living space providing rear entry and access to the deck. Downstairs, the walkout basement gives tons of options with two large rooms, one currently being used as a third bedroom and the other as a family room with bar. Additionally, there is a full bathroom with shower, laundry and storage areas, and access to the adjacent one-car garage. Outside you'll find the back deck, large carport providing more covered parking, and sizeable fenced-in yard with mature trees. Updates per seller include HVAC in 2022, dishwasher in 2023, basement patio door, updated paint, painted cabinets and epoxied countertops, new flat roof on rear of home, wood fencing in back yard.
Zillow last checked: 8 hours ago
Listing updated: July 18, 2024 at 03:17pm
Listed by:
Jacy Gowen cell:812-499-8470,
Weichert Realtors-The Schulz Group
Bought with:
Amber E Barrera, RB21001642
Berkshire Hathaway HomeServices Indiana Realty
Source: IRMLS,MLS#: 202416236
Facts & features
Interior
Bedrooms & bathrooms
- Bedrooms: 2
- Bathrooms: 2
- Full bathrooms: 2
- Main level bedrooms: 2
Bedroom 1
- Level: Main
Bedroom 2
- Level: Main
Dining room
- Level: Main
- Area: 49
- Dimensions: 7 x 7
Family room
- Level: Basement
- Area: 324
- Dimensions: 27 x 12
Kitchen
- Level: Main
- Area: 88
- Dimensions: 11 x 8
Living room
- Level: Main
- Area: 228
- Dimensions: 19 x 12
Heating
- Natural Gas, Forced Air
Cooling
- Central Air
Appliances
- Included: Dishwasher, Microwave, Refrigerator, Electric Range
- Laundry: Electric Dryer Hookup, Washer Hookup
Features
- Bar, Tub/Shower Combination
- Flooring: Hardwood, Carpet, Other
- Windows: Window Treatments
- Basement: Full,Walk-Out Access,Partially Finished
- Number of fireplaces: 1
- Fireplace features: Living Room, Wood Burning
Interior area
- Total structure area: 2,225
- Total interior livable area: 2,225 sqft
- Finished area above ground: 1,343
- Finished area below ground: 882
Property
Parking
- Total spaces: 1
- Parking features: Attached, Asphalt
- Attached garage spaces: 1
- Has uncovered spaces: Yes
Features
- Levels: One
- Stories: 1
- Fencing: Chain Link,Wood
Lot
- Size: 10,018 sqft
- Dimensions: 50 X 200
- Features: Sloped
Details
- Parcel number: 820523018187.008025
Construction
Type & style
- Home type: SingleFamily
- Property subtype: Single Family Residence
Materials
- Brick
Condition
- New construction: No
- Year built: 1924
Utilities & green energy
- Sewer: Public Sewer
- Water: Public
Community & neighborhood
Location
- Region: Evansville
- Subdivision: Oakhurst Place
Price history
| Date | Event | Price |
|---|---|---|
| 7/18/2024 | Sold | $205,000-4.6% |
Source: | ||
| 6/20/2024 | Pending sale | $214,900 |
Source: | ||
| 6/11/2024 | Price change | $214,900-2.3% |
Source: | ||
| 5/9/2024 | Listed for sale | $219,900+25.7% |
Source: | ||
| 10/8/2021 | Sold | $175,000-2.8% |
Source: | ||
Public tax history
| Year | Property taxes | Tax assessment |
|---|---|---|
| 2024 | $1,848 -0.2% | $176,400 +3.5% |
| 2023 | $1,851 +44.7% | $170,500 -0.5% |
| 2022 | $1,279 -2.8% | $171,300 +44.8% |
Find assessor info on the county website
Neighborhood: 47720
Nearby schools
GreatSchools rating
- 8/10Cynthia Heights Elementary SchoolGrades: K-5Distance: 4.2 mi
- 7/10Helfrich Park Stem AcademyGrades: 6-8Distance: 0.3 mi
- 9/10Francis Joseph Reitz High SchoolGrades: 9-12Distance: 1.4 mi
Schools provided by the listing agent
- Elementary: Cynthia Heights
- Middle: Helfrich
- High: Francis Joseph Reitz
- District: Evansville-Vanderburgh School Corp.
Source: IRMLS. This data may not be complete. We recommend contacting the local school district to confirm school assignments for this home.

Get pre-qualified for a loan
At Zillow Home Loans, we can pre-qualify you in as little as 5 minutes with no impact to your credit score.An equal housing lender. NMLS #10287.
Sell for more on Zillow
Get a free Zillow Showcase℠ listing and you could sell for .
$213,800
2% more+ $4,276
With Zillow Showcase(estimated)
$218,076