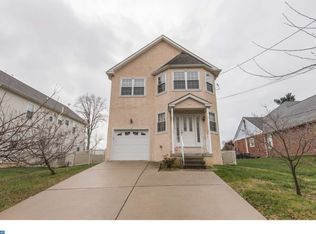This beautiful & very spacious 8 yr. old home with attractive stucco front finish & maintenance free siding is situated on a gorgeous fully fenced 1/4 acre lot w/beautiful evergreens & foliage in one of the most desirable areas at the Philadelphia border. The impressive 2-story foyer entry with bump out multi window design grabs your attention along with the stunning chandelier & HW floors. Spacious & open, the LR/DR area features UG carpet & upgraded light fixture. The entire first floor has 9ft ceilings for a very open feel! With an open concept kitchen/FR design, the FR highlights include gas fireplace w/limestone hearth & surround, recessed lights, ceiling fan & upgraded carpet. You'll love food preparation in the attractive kitchen featuring new GE SS 5-burner range, new Samsung SS French door refrigerator, new GE SS BI microwave & dishwasher, recessed lights, 42 inch Oak cabinet design w/Corian countertop, double sink w/pull out sprayer, pantry & additional countertop/breakfast bar area w/pendant light accent. The EI breakfast area w/bump out has upgraded light fixture & glass slider leading out to a wonderful back yard area (possible in-ground pool). Your first floor powder room features ceramic tile floor & upgraded light fixture. The convenient laundry/mud room is very roomy and houses a top of the line LG front loader washer/dryer & basin sink. The garage has both electric door opener & keyless pad entry for your convenience & the driveway accommodates 2+ car parking. The 2nd floor level has 8ft ceilings for a very open feel. The spaciously designed MBR overlooks the fabulous back yard area & features a huge WI closet, ceiling fan, upgraded carpet & upgraded blinds. Your large master bath has been beautifully upgraded w/ceramic tile floor, double sink vanity, oversized tub w/ceramic tile surround & whirlpool jets, floor to ceiling ceramic tile stall shower & upgraded light fixture. The remaining bedrooms are great size & feature WI closets (except one) & ceiling fans. A special bonus room with window & ceiling fan can be used as computer room/office. A full 1400 sq.ft WO basement with 9ft ceilings could easily be finished! Also: energy efficient windows, 5 inch custom baseboards, Levelor blinds first floor, sec. system, all rooms wired for cable, 2-zone central air/heat, 200 amp service, gas heat & cooking & more! Tax abatement until 10/2016! Close to everything. Greenberg or St. Albert The Great elementary schools. Move in and just unpack!
This property is off market, which means it's not currently listed for sale or rent on Zillow. This may be different from what's available on other websites or public sources.
