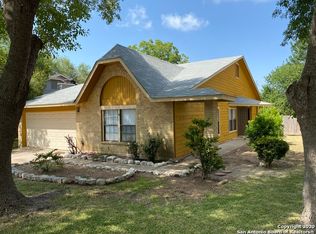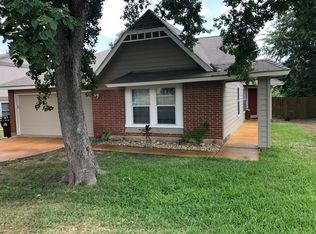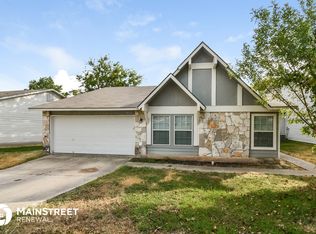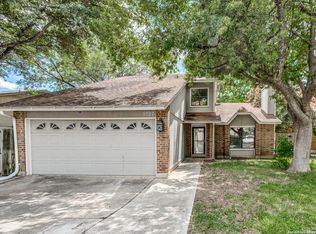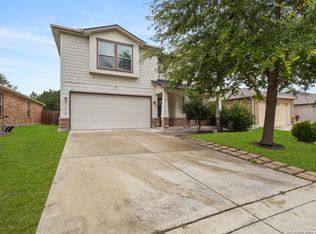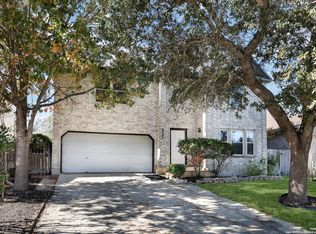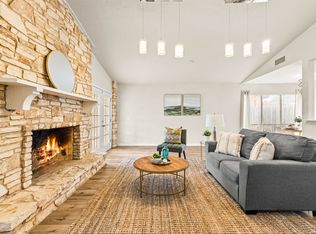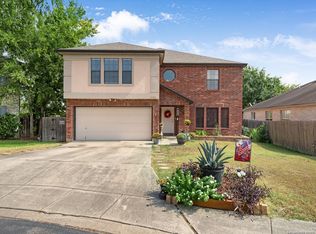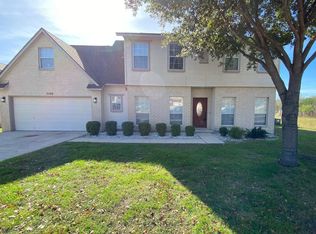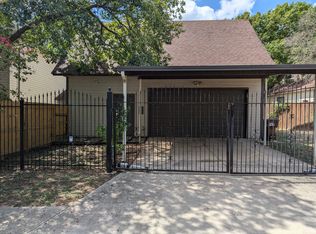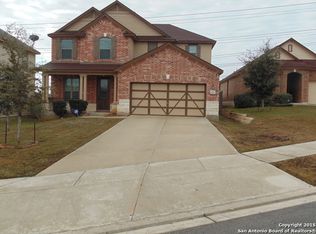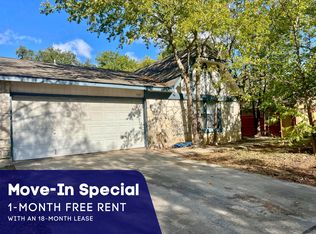This two-story home in Millers Point offers a spacious floor plan with thoughtful updates throughout. Fresh interior paint and new wood baseboards in the living areas create a clean, updated look. A finished under-stair storage space provides versatile use, whether as a dog kennel or a practical flex area. Additional improvements include new HVAC ductwork over the rear of the home and a backyard retaining wall, adding more usable outdoor space. The main level features a large living room with a fireplace, a separate dining room, and a kitchen designed for both function and style. The kitchen is equipped with granite counters, stainless steel appliances, and a walk-in pantry for ample storage. The first-floor primary suite offers a private retreat with a sitting area and ensuite bath. Upstairs, secondary bedrooms are complemented by a huge second living space, perfect for a game room, media space, or play area. Conveniently located behind Millers Point Elementary and close to Woodcrest Park, this home is also just minutes from shopping, I-35, Randolph AFB, and more. Schedule your personal tour today!
For sale
Price cut: $5.1K (1/29)
$269,900
9735 Fortune Ridge, Converse, TX 78109
4beds
2,800sqft
Est.:
Single Family Residence
Built in 1984
9,365.4 Square Feet Lot
$268,800 Zestimate®
$96/sqft
$-- HOA
What's special
Backyard retaining wallFresh interior paintSpacious floor planSeparate dining roomStainless steel appliancesGranite countersNew wood baseboards
- 140 days |
- 1,355 |
- 115 |
Likely to sell faster than
Zillow last checked: 8 hours ago
Listing updated: January 28, 2026 at 04:45pm
Listed by:
Derrell Skillman TREC #639690 (210) 789-2608,
Redfin Corporation
Source: LERA MLS,MLS#: 1898509
Tour with a local agent
Facts & features
Interior
Bedrooms & bathrooms
- Bedrooms: 4
- Bathrooms: 3
- Full bathrooms: 2
- 1/2 bathrooms: 1
Primary bedroom
- Features: Walk-In Closet(s), Multi-Closets, Ceiling Fan(s), Full Bath
- Area: 420
- Dimensions: 28 x 15
Bedroom 2
- Area: 140
- Dimensions: 10 x 14
Bedroom 3
- Area: 121
- Dimensions: 11 x 11
Bedroom 4
- Area: 143
- Dimensions: 13 x 11
Primary bathroom
- Features: Shower Only, Double Vanity
- Area: 170
- Dimensions: 17 x 10
Dining room
- Area: 112
- Dimensions: 14 x 8
Kitchen
- Area: 176
- Dimensions: 16 x 11
Living room
- Area: 600
- Dimensions: 30 x 20
Heating
- Central, Electric
Cooling
- Central Air
Appliances
- Included: Microwave, Range, Disposal, Dishwasher, Water Softener Owned, Electric Water Heater, Plumb for Water Softener
- Laundry: Main Level, Washer Hookup, Dryer Connection
Features
- One Living Area, Eat-in Kitchen, Two Eating Areas, Breakfast Bar, Pantry, Utility Room Inside, High Ceilings, Open Floorplan, Master Downstairs, Ceiling Fan(s)
- Flooring: Carpet, Ceramic Tile, Wood
- Windows: Double Pane Windows, Window Coverings
- Has basement: No
- Number of fireplaces: 1
- Fireplace features: One
Interior area
- Total interior livable area: 2,800 sqft
Property
Parking
- Total spaces: 2
- Parking features: Two Car Garage
- Garage spaces: 2
Features
- Levels: Two
- Stories: 2
- Pool features: None
Lot
- Size: 9,365.4 Square Feet
- Residential vegetation: Mature Trees
Details
- Parcel number: 050527050970
Construction
Type & style
- Home type: SingleFamily
- Property subtype: Single Family Residence
Materials
- Brick, Wood Siding
- Foundation: Slab
- Roof: Composition
Condition
- Pre-Owned
- New construction: No
- Year built: 1984
Community & HOA
Community
- Features: None
- Security: Smoke Detector(s)
- Subdivision: Millers Point
Location
- Region: Converse
Financial & listing details
- Price per square foot: $96/sqft
- Tax assessed value: $332,280
- Annual tax amount: $5,039
- Price range: $269.9K - $269.9K
- Date on market: 9/18/2025
- Cumulative days on market: 139 days
- Listing terms: Conventional,FHA,VA Loan,Cash
- Road surface type: Paved
Estimated market value
$268,800
$255,000 - $282,000
$1,974/mo
Price history
Price history
| Date | Event | Price |
|---|---|---|
| 1/29/2026 | Price change | $269,900-1.9%$96/sqft |
Source: | ||
| 10/31/2025 | Price change | $275,000-3.5%$98/sqft |
Source: | ||
| 10/6/2025 | Price change | $285,000-3.4%$102/sqft |
Source: | ||
| 9/18/2025 | Listed for sale | $295,000+37.9%$105/sqft |
Source: | ||
| 5/28/2019 | Sold | -- |
Source: Agent Provided Report a problem | ||
Public tax history
Public tax history
| Year | Property taxes | Tax assessment |
|---|---|---|
| 2025 | -- | $332,280 -3.5% |
| 2024 | $5,040 -24.9% | $344,480 -3.4% |
| 2023 | $6,712 +0.8% | $356,680 +10.8% |
Find assessor info on the county website
BuyAbility℠ payment
Est. payment
$1,798/mo
Principal & interest
$1306
Property taxes
$398
Home insurance
$94
Climate risks
Neighborhood: 78109
Nearby schools
GreatSchools rating
- 2/10Miller Point Elementary SchoolGrades: PK-5Distance: 0.1 mi
- 3/10Judson Middle SchoolGrades: 6-8Distance: 3.1 mi
- 2/10Judson High SchoolGrades: 9-12Distance: 2.9 mi
Schools provided by the listing agent
- Elementary: Millers Point
- Middle: Judson Middle School
- High: Judson
- District: Judson
Source: LERA MLS. This data may not be complete. We recommend contacting the local school district to confirm school assignments for this home.
Open to renting?
Browse rentals near this home.- Loading
- Loading
