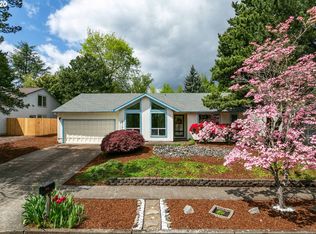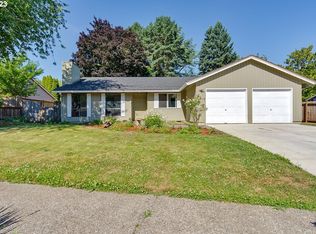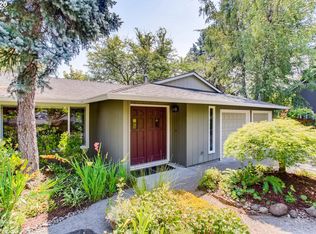Immaculate 1978 home in the Greenway Neighborhood! This home is the definition of Pride of Ownership. Updated Hardi-Plank siding,New 50 year presidential roof,Full exterior/interior paint, Vinyl double pane windows,Newer Lennox furnace/AC system,New water heater, Trex decking. ADA compliant with updated master bedroom and bath. Vaulted ceilings in Main. Huge fenced back yard with stunning magnolia tree. Seller related to listing agent.
This property is off market, which means it's not currently listed for sale or rent on Zillow. This may be different from what's available on other websites or public sources.


