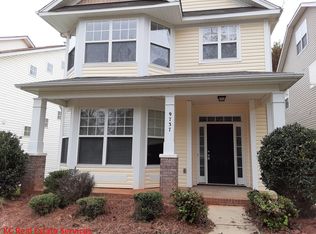Welcome to this newly UPGRADED beautiful 3 story townhome in the highly desired Rosedale neighborhood.
The main level features a spacious living room where a cozy gas fireplace awaits to warm your evenings. The kitchen is a chef's delight, boasting a granite island, complete with a gas range and stainless steel appliances, making entertaining a breeze. The living room connects to an outdoor deck which provides a perfect spot for relaxation.
The lower level features an Office/Flex Space with a convenient half bath and a large laundry area. The unit comes with an attached garage on the lower level, complemented by a concrete driveway and additional parking space on the front.
On the third level, discover the Huge Master bedroom with Trey Ceilings with private master bath and Walk in Closet. There are TWO additional bedrooms and a full bath on the third floor.
This townhouse is within walking distance to a walking trail, playground, dog park, hospitals, groceries, shops and dining options. Situated in Huntersville, the property offers easy access to I-77 and I-485, with a 5-minute drive to Lake Norman and less than 18 mins commute to UPTOWN Charlotte. Close distance to home schools, this townhouse is perfectly located for a vibrant and convenient lifestyle.
Minimum 1 year lease required with 1 month rent as security deposit.
Each occupant above 18 years of age needs to complete the background check on Zillow for a $35 application fee per applicant. Renter pays for the utilities ( electricity, gas, water). HOA dues are covered by the Owners which includes the trash pickup, common area maintenance. No smoking allowed inside the house. Small pets welcome with a one time $300 pet fee.
Townhouse for rent
Accepts Zillow applications
$2,290/mo
9736 Blossom Hill Dr, Huntersville, NC 28078
3beds
1,932sqft
Price may not include required fees and charges.
Townhouse
Available Mon Sep 1 2025
Cats, small dogs OK
Central air
In unit laundry
Attached garage parking
Forced air
What's special
Cozy gas fireplaceOutdoor deckTrey ceilingsGranite islandGas rangeWalk in closetStainless steel appliances
- 10 days
- on Zillow |
- -- |
- -- |
Travel times
Facts & features
Interior
Bedrooms & bathrooms
- Bedrooms: 3
- Bathrooms: 4
- Full bathrooms: 4
Heating
- Forced Air
Cooling
- Central Air
Appliances
- Included: Dishwasher, Dryer, Freezer, Microwave, Oven, Refrigerator, Washer
- Laundry: In Unit
Features
- Walk In Closet
- Flooring: Carpet, Tile
Interior area
- Total interior livable area: 1,932 sqft
Property
Parking
- Parking features: Attached
- Has attached garage: Yes
- Details: Contact manager
Features
- Exterior features: Electricity not included in rent, Gas not included in rent, Heating system: Forced Air, Walk In Closet, Water not included in rent
Details
- Parcel number: 01715413
Construction
Type & style
- Home type: Townhouse
- Property subtype: Townhouse
Building
Management
- Pets allowed: Yes
Community & HOA
Location
- Region: Huntersville
Financial & listing details
- Lease term: 1 Year
Price history
| Date | Event | Price |
|---|---|---|
| 7/31/2025 | Listed for rent | $2,290+4.6%$1/sqft |
Source: Zillow Rentals | ||
| 8/27/2024 | Listing removed | $2,190$1/sqft |
Source: Zillow Rentals | ||
| 8/25/2024 | Listed for rent | $2,190$1/sqft |
Source: Zillow Rentals | ||
| 8/20/2024 | Sold | $340,000-2.9%$176/sqft |
Source: | ||
| 7/22/2024 | Pending sale | $350,000$181/sqft |
Source: | ||
![[object Object]](https://photos.zillowstatic.com/fp/35ad18687e546067d507232ec1ffbf4e-p_i.jpg)
