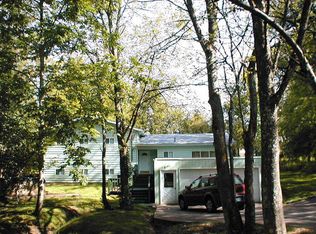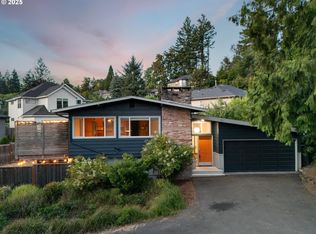Sold
$972,500
9737 SW Taylor St, Portland, OR 97225
3beds
2,048sqft
Residential, Single Family Residence
Built in 2020
6,534 Square Feet Lot
$944,900 Zestimate®
$475/sqft
$3,218 Estimated rent
Home value
$944,900
$888,000 - $1.00M
$3,218/mo
Zestimate® history
Loading...
Owner options
Explore your selling options
What's special
Modern Luxury in Close-In Unincorporated Washington County's West Haven Neighborhood! Welcome to this stunning contemporary single-level home built in 2021. Thoughtfully designed with modern finishes and open-concept living, this 3-bedroom, 2-bathroom home is a rare find! Step inside to an entertainer’s dream kitchen, featuring high-end appliances, sleek quartz countertops, an island more aptly described as a continent, and ample cabinetry—perfect for hosting gatherings or quiet nights in. The light-filled great room boasts soaring ceilings, a cozy fireplace, and seamless indoor-outdoor flow. The primary suite is a private retreat with a spa-like ensuite bath and a generous walk-in closet. Two additional bedrooms provide flexibility for guests, a home office, or hobbies. Outside, the backyard is designed for year-round enjoyment, and entertaining! Practice your swing on the custom putting green, unwind in the hot tub, or BBQ on the covered patio in your fully fenced yard. Finish the evening with friends and family around the fire pit. Nestled in a prime location with easy access to local amenities, dining, parks, and major commuting routes, this home offers the convenience of just a short walk to neighborhood favorites Mitchell Park & The Little Store. Easy access to NW 23rd Portland + downtown Portland, Columbia Sportswear, Nike World Headquarters, Amaterra Winery, St. Vincent Hospital & Catlin Gabel School. Unincorporated Washington County. Earth Advantage Certified Home with Gold Certification Level.
Zillow last checked: 8 hours ago
Listing updated: April 18, 2025 at 02:27am
Listed by:
Steve Odermann sodermann@windermere.com,
Windermere Realty Trust,
Nick Odermann 503-347-5033,
Windermere Realty Trust
Bought with:
Ron Brister, 201237997
Soldera Properties, Inc
Source: RMLS (OR),MLS#: 785271368
Facts & features
Interior
Bedrooms & bathrooms
- Bedrooms: 3
- Bathrooms: 2
- Full bathrooms: 2
- Main level bathrooms: 2
Primary bedroom
- Features: Barn Door, Closet, Double Sinks, Shower, Suite, Walkin Closet, Wallto Wall Carpet
- Level: Main
- Area: 216
- Dimensions: 18 x 12
Bedroom 2
- Features: Double Closet, Engineered Hardwood
- Level: Main
- Area: 144
- Dimensions: 12 x 12
Bedroom 3
- Features: Closet, Wallto Wall Carpet
- Level: Main
- Area: 132
- Dimensions: 12 x 11
Dining room
- Features: Sliding Doors, Engineered Hardwood
- Level: Main
- Area: 140
- Dimensions: 14 x 10
Kitchen
- Features: Dishwasher, Disposal, Island, Microwave, Builtin Oven, Engineered Hardwood, Free Standing Refrigerator, Quartz
- Level: Main
- Area: 264
- Width: 11
Living room
- Features: Builtin Features, Fireplace, Engineered Hardwood
- Level: Main
- Area: 234
- Dimensions: 18 x 13
Heating
- Forced Air, Fireplace(s)
Cooling
- Central Air
Appliances
- Included: Built In Oven, Cooktop, Dishwasher, Disposal, Free-Standing Refrigerator, Microwave, Stainless Steel Appliance(s), Gas Water Heater, Tankless Water Heater
Features
- High Ceilings, Closet, Sink, Double Closet, Kitchen Island, Quartz, Built-in Features, Double Vanity, Shower, Suite, Walk-In Closet(s), Tile
- Flooring: Engineered Hardwood, Tile, Wall to Wall Carpet
- Doors: Sliding Doors
- Windows: Double Pane Windows, Vinyl Frames
- Basement: Crawl Space
- Number of fireplaces: 1
- Fireplace features: Gas
Interior area
- Total structure area: 2,048
- Total interior livable area: 2,048 sqft
Property
Parking
- Total spaces: 2
- Parking features: Driveway, Garage Door Opener, Attached
- Attached garage spaces: 2
- Has uncovered spaces: Yes
Accessibility
- Accessibility features: Minimal Steps, One Level, Accessibility
Features
- Levels: One
- Stories: 1
- Patio & porch: Covered Patio, Porch
- Exterior features: Yard
- Has spa: Yes
- Spa features: Free Standing Hot Tub
- Fencing: Fenced
Lot
- Size: 6,534 sqft
- Features: Flag Lot, Level, Terraced, Sprinkler, SqFt 5000 to 6999
Details
- Parcel number: R2212755
Construction
Type & style
- Home type: SingleFamily
- Architectural style: Contemporary
- Property subtype: Residential, Single Family Residence
Materials
- Cement Siding, Lap Siding
- Foundation: Concrete Perimeter
- Roof: Composition
Condition
- Resale
- New construction: No
- Year built: 2020
Utilities & green energy
- Gas: Gas
- Sewer: Public Sewer
- Water: Public
Community & neighborhood
Location
- Region: Portland
- Subdivision: West Haven
Other
Other facts
- Listing terms: Cash,Conventional
Price history
| Date | Event | Price |
|---|---|---|
| 4/18/2025 | Sold | $972,500-2.3%$475/sqft |
Source: | ||
| 4/8/2025 | Pending sale | $995,000$486/sqft |
Source: | ||
| 3/7/2025 | Listed for sale | $995,000+32.7%$486/sqft |
Source: | ||
| 2/16/2021 | Sold | $749,950$366/sqft |
Source: Agent Provided | ||
Public tax history
| Year | Property taxes | Tax assessment |
|---|---|---|
| 2025 | $9,666 +4.4% | $511,480 +3% |
| 2024 | $9,263 +6.5% | $496,590 +3% |
| 2023 | $8,698 +3.4% | $482,130 +3% |
Find assessor info on the county website
Neighborhood: West Haven-Sylvan
Nearby schools
GreatSchools rating
- 7/10West Tualatin View Elementary SchoolGrades: K-5Distance: 0.5 mi
- 7/10Cedar Park Middle SchoolGrades: 6-8Distance: 1.1 mi
- 7/10Beaverton High SchoolGrades: 9-12Distance: 2.6 mi
Schools provided by the listing agent
- Elementary: W Tualatin View
- Middle: Cedar Park
- High: Beaverton
Source: RMLS (OR). This data may not be complete. We recommend contacting the local school district to confirm school assignments for this home.
Get a cash offer in 3 minutes
Find out how much your home could sell for in as little as 3 minutes with a no-obligation cash offer.
Estimated market value
$944,900
Get a cash offer in 3 minutes
Find out how much your home could sell for in as little as 3 minutes with a no-obligation cash offer.
Estimated market value
$944,900

