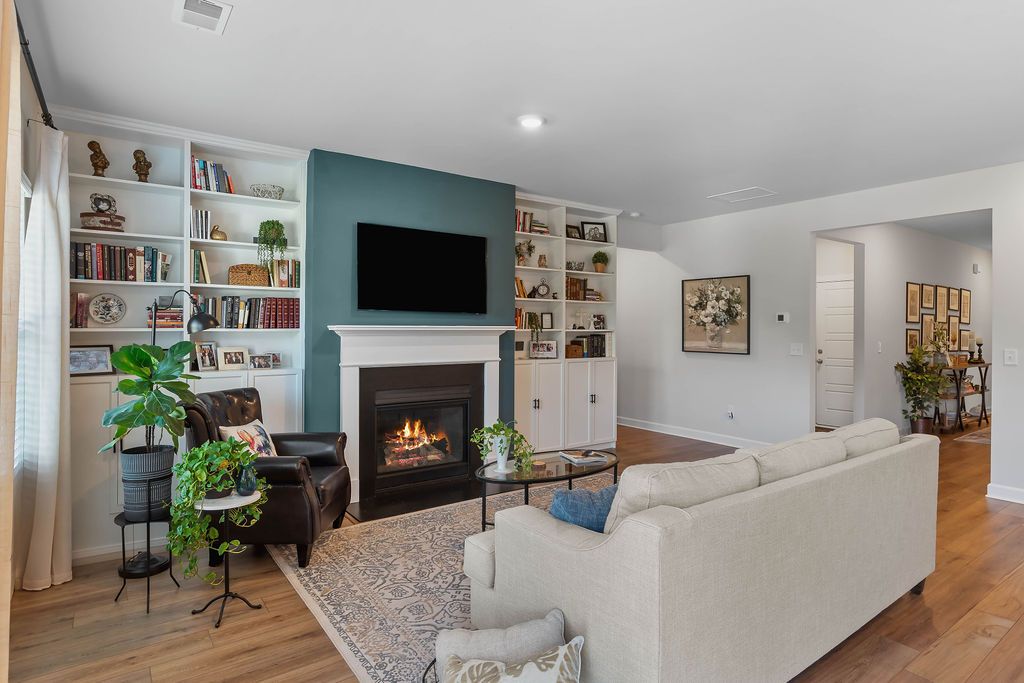
ActivePrice cut: $6K (8/29)
$279,900
3beds
1,562sqft
974 Appalachian Dr, Moore, SC 29369
3beds
1,562sqft
Single family residence
Built in 2022
6,969 sqft
2 Attached garage spaces
$179 price/sqft
$525 annually HOA fee
What's special
Cozy gas fireplaceSerene wooded backdropPremium lotUpgraded kitchenGas rangeHerringbone backsplashCustom built-ins
Home has over 20k in Upgrades. Welcome to 974 Appalachian Drive in Moore’s sought-after Collier Ridge community, where exceptional upgrades meet peaceful wooded views. This beautifully maintained single-story home offers 3 bedrooms, 2 baths, and 1,562 square feet of thoughtfully designed living space, built less than three years ago and enhanced ...
- 92 days |
- 185 |
- 12 |
Source: SAR,MLS#: 327864
Travel times
Living Room
Kitchen
Primary Bedroom
Zillow last checked: 8 hours ago
Listing updated: October 01, 2025 at 10:31am
Listed by:
Stephanie L Wilson 888-440-2798,
EXP Realty LLC
Source: SAR,MLS#: 327864
Facts & features
Interior
Bedrooms & bathrooms
- Bedrooms: 3
- Bathrooms: 2
- Full bathrooms: 2
- Main level bathrooms: 2
- Main level bedrooms: 3
Rooms
- Room types: None
Primary bedroom
- Area: 182
- Dimensions: 13x14
Bedroom 2
- Area: 130
- Dimensions: 13x10
Bedroom 3
- Area: 143
- Dimensions: 13x11
Dining room
- Area: 117
- Dimensions: 13x9
Kitchen
- Area: 182
- Dimensions: 13x14
Laundry
- Area: 42
- Dimensions: 6x7
Living room
- Area: 231
- Dimensions: 11x21
Heating
- Forced Air, Electricity
Cooling
- Central Air, Electricity
Appliances
- Included: Gas Cooktop, Dishwasher, Disposal, Microwave, Gas Oven, Tankless Water Heater
- Laundry: 1st Floor, Electric Dryer Hookup, Walk-In
Features
- Attic Stairs Pulldown, Ceiling - Smooth, Solid Surface Counters, Open Floorplan, Walk-In Pantry
- Flooring: Carpet, Ceramic Tile, Wood
- Windows: Insulated Windows
- Has basement: No
- Attic: Pull Down Stairs
- Number of fireplaces: 1
Interior area
- Total interior livable area: 1,562 sqft
- Finished area above ground: 1,562
- Finished area below ground: 0
Video & virtual tour
Property
Parking
- Total spaces: 2
- Parking features: 2 Car Attached, Garage Door Opener, Attached Garage
- Attached garage spaces: 2
- Has uncovered spaces: Yes
Features
- Levels: One
- Patio & porch: Patio
- Exterior features: Aluminum/Vinyl Trim
- Pool features: Community
Lot
- Size: 6,969.6 Square Feet
- Dimensions: 45 x 125
- Features: Level, Wooded
- Topography: Level
Details
- Parcel number: 5390010053
Construction
Type & style
- Home type: SingleFamily
- Architectural style: Contemporary,Craftsman,Patio Home,Ranch
- Property subtype: Single Family Residence
- Attached to another structure: Yes
Materials
- Brick Veneer, Stone, Vinyl Siding
- Foundation: Slab
- Roof: Composition
Condition
- New construction: No
- Year built: 2022
Utilities & green energy
- Electric: Duke
- Gas: Piedmont
- Sewer: Public Sewer
- Water: Public, SJWD
Community & HOA
Community
- Features: Street Lights, Pool, Sidewalks, Dog Park
- Security: Smoke Detector(s), Security System
- Subdivision: Collier Ridge
HOA
- Has HOA: Yes
- Amenities included: Pool, Recreation Facilities, Street Lights
- Services included: Common Area
- HOA fee: $525 annually
Location
- Region: Moore
Financial & listing details
- Price per square foot: $179/sqft
- Tax assessed value: $248,400
- Annual tax amount: $1,444
- Date on market: 8/19/2025