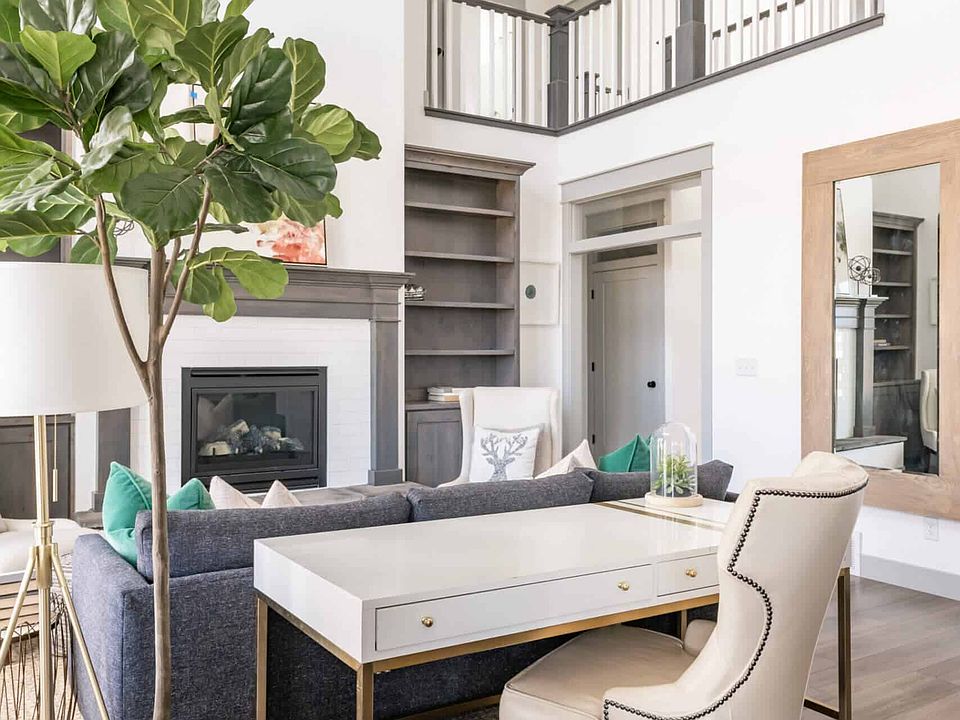The Maya floor plan by Arive Homes is where thoughtful design meets everyday ease. With 3 bedrooms, 2.5 baths, and an open-concept layout, the Maya offers the perfect blend of style and function. a spacious kitchen flows seamlessly into the living and dining areas, making it ideal for entertaining, while the upstairs layout provides comfortable separation and privacy. Like every Arive Home, the Maya is built with quality materials, smart details, and purposeful living in mind.
New construction
$769,900
974 E 400 N, Salem, UT 84653
4beds
2,658sqft
Single Family Residence
Built in 2025
4,184 Square Feet Lot
$769,100 Zestimate®
$290/sqft
$-- HOA
Under construction (available October 2025)
Currently being built and ready to move in soon. Reserve today by contacting the builder.
What's special
Upstairs layoutSpacious kitchenOpen-concept layoutLiving and dining areas
This home is based on the Maya plan.
- 8 days |
- 11 |
- 0 |
Likely to sell faster than
Zillow last checked: October 23, 2025 at 05:20pm
Listing updated: October 23, 2025 at 05:20pm
Listed by:
Arive Homes
Source: Arive Homes
Travel times
Schedule tour
Facts & features
Interior
Bedrooms & bathrooms
- Bedrooms: 4
- Bathrooms: 3
- Full bathrooms: 2
- 1/2 bathrooms: 1
Features
- In-Law Floorplan, Wet Bar, Wired for Data
- Windows: Double Pane Windows, Skylight(s)
Interior area
- Total interior livable area: 2,658 sqft
Property
Parking
- Total spaces: 3
- Parking features: Garage
- Garage spaces: 3
Features
- Levels: 2.0
- Stories: 2
- Patio & porch: Deck, Patio
Lot
- Size: 4,184 Square Feet
Construction
Type & style
- Home type: SingleFamily
- Property subtype: Single Family Residence
Condition
- New Construction,Under Construction
- New construction: Yes
- Year built: 2025
Details
- Builder name: Arive Homes
Community & HOA
Community
- Security: Fire Sprinkler System
- Subdivision: Broad Hollow Estates
Location
- Region: Salem
Financial & listing details
- Price per square foot: $290/sqft
- Date on market: 10/17/2025
About the community
View community detailsSource: Arive Homes
