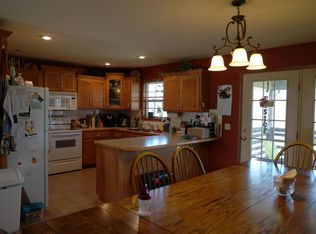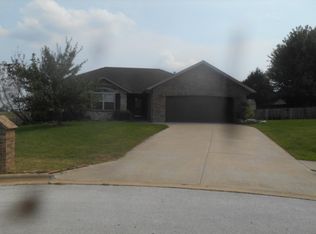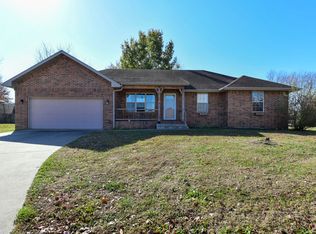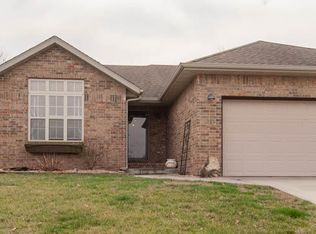Closed
Price Unknown
974 Jake Flood Circle, Nixa, MO 65714
5beds
3,160sqft
Single Family Residence
Built in 2002
0.39 Acres Lot
$374,900 Zestimate®
$--/sqft
$2,818 Estimated rent
Home value
$374,900
$349,000 - $401,000
$2,818/mo
Zestimate® history
Loading...
Owner options
Explore your selling options
What's special
Spacious Walkout Basement Home on Quiet cul-de-sac! This beautifully designed 5 bdr, 3 bth home offers over 3,160 square feet of living space with a split bedroom floor plan and stunning craftsmanship throughout. The main level features gorgeous cabinetry, rich timber-beamed ceilings, and an open concept living area that invites natural light. Step out onto the screened-in deck-the perfect spot to relax and take in sweeping views of the open field beyond. The walkout basement adds flexible living space, ideal for entertaining or multi-generational needs. Nestled in a quiet cul-de-sac, on a large .39 acre lot, and conveniently close to elementary and high school, this home truly has it all-space, style, and a serene setting!
Zillow last checked: 8 hours ago
Listing updated: October 28, 2025 at 11:44am
Listed by:
Melinda A Hayes 417-724-2300,
Murney Associates - Nixa
Bought with:
Michele Ward, 2007035500
Murney Associates - Primrose
Source: SOMOMLS,MLS#: 60300330
Facts & features
Interior
Bedrooms & bathrooms
- Bedrooms: 5
- Bathrooms: 3
- Full bathrooms: 3
Heating
- Forced Air, Heat Pump, Natural Gas
Cooling
- Central Air, Ceiling Fan(s), Heat Pump
Appliances
- Included: Dishwasher, Gas Water Heater, Free-Standing Electric Oven, Humidifier, Microwave, Disposal
- Laundry: Main Level
Features
- Walk-In Closet(s), Internet - DSL, Internet - Cable, Laminate Counters, Beamed Ceilings, Vaulted Ceiling(s), Walk-in Shower
- Flooring: Carpet, Tile, Laminate
- Windows: Double Pane Windows
- Basement: Concrete,Finished,Walk-Out Access,Full
- Attic: Partially Floored,Pull Down Stairs
- Has fireplace: Yes
- Fireplace features: Living Room, Gas
Interior area
- Total structure area: 3,160
- Total interior livable area: 3,160 sqft
- Finished area above ground: 1,580
- Finished area below ground: 1,580
Property
Parking
- Total spaces: 2
- Parking features: Driveway
- Attached garage spaces: 2
- Has uncovered spaces: Yes
Features
- Levels: One
- Stories: 1
- Patio & porch: Patio, Covered, Deck, Screened
- Exterior features: Rain Gutters
- Has spa: Yes
- Spa features: Bath
- Has view: Yes
- View description: Panoramic
Lot
- Size: 0.39 Acres
- Dimensions: 56 x 165
- Features: Cul-De-Sac
Details
- Parcel number: 100623002001002017
Construction
Type & style
- Home type: SingleFamily
- Architectural style: Traditional
- Property subtype: Single Family Residence
Materials
- Brick, Vinyl Siding
- Foundation: Poured Concrete
- Roof: Composition
Condition
- Year built: 2002
Utilities & green energy
- Sewer: Public Sewer
- Water: Public
- Utilities for property: Cable Available
Community & neighborhood
Security
- Security features: Smoke Detector(s)
Location
- Region: Nixa
- Subdivision: South Haven
HOA & financial
HOA
- HOA fee: $100 annually
- Services included: Play Area, Common Area Maintenance
Other
Other facts
- Listing terms: Cash,FHA,Conventional
- Road surface type: Asphalt
Price history
| Date | Event | Price |
|---|---|---|
| 10/27/2025 | Sold | -- |
Source: | ||
| 8/24/2025 | Pending sale | $375,000$119/sqft |
Source: | ||
| 7/22/2025 | Listed for sale | $375,000$119/sqft |
Source: | ||
Public tax history
| Year | Property taxes | Tax assessment |
|---|---|---|
| 2024 | $2,089 | $33,520 |
| 2023 | $2,089 +3.4% | $33,520 +3.6% |
| 2022 | $2,019 | $32,360 |
Find assessor info on the county website
Neighborhood: 65714
Nearby schools
GreatSchools rating
- 8/10Mathews Elementary SchoolGrades: K-4Distance: 0.4 mi
- 6/10Nixa Junior High SchoolGrades: 7-8Distance: 1.7 mi
- 10/10Nixa High SchoolGrades: 9-12Distance: 0.6 mi
Schools provided by the listing agent
- Elementary: NX Mathews/Inman
- Middle: Nixa
- High: Nixa
Source: SOMOMLS. This data may not be complete. We recommend contacting the local school district to confirm school assignments for this home.



