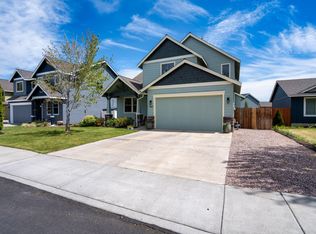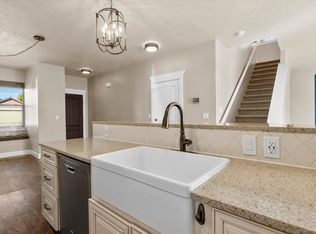Closed
$430,000
974 SW 25th Ln, Redmond, OR 97756
3beds
2baths
1,200sqft
Single Family Residence
Built in 2009
6,098.4 Square Feet Lot
$418,400 Zestimate®
$358/sqft
$2,313 Estimated rent
Home value
$418,400
$381,000 - $456,000
$2,313/mo
Zestimate® history
Loading...
Owner options
Explore your selling options
What's special
You will find this charming home in a convenient location close to the Dry Canyon and shopping in Redmond. Nestled in a quiet neighborhood, but with easy access to 126 to Sisters and 97 to Bend! Some recent updates include exterior and interior paint, new LVP floors throughout, refreshed kitchen and bathrooms and re-faced gas fireplace for cozy winter days. Vaulted ceilings, large windows and an open floorplan provide a spacious and airy living experience, and the primary suite boasts a large walk-in closet. The backyard is fully fenced and gated, equipped with a 8'x12' shed that could be used for extra storage or easily turned into an office space. Paver patio with pergola provides a comfortable setting to enjoy the Central Oregon seasons. A prelisting home inspection was performed and repairs completed. The Seller is providing a home warranty to the Buyer for a year after closing. This great home in a great neighborhood for a great price is just what you have been looking for!
Zillow last checked: 8 hours ago
Listing updated: December 20, 2024 at 02:04pm
Listed by:
Windermere Realty Trust 541-923-4663
Bought with:
Coldwell Banker Sun Country
Source: Oregon Datashare,MLS#: 220193080
Facts & features
Interior
Bedrooms & bathrooms
- Bedrooms: 3
- Bathrooms: 2
Heating
- Forced Air, Natural Gas
Cooling
- None
Appliances
- Included: Dishwasher, Disposal, Range, Refrigerator, Water Heater
Features
- Laminate Counters, Linen Closet, Open Floorplan, Pantry, Primary Downstairs, Shower/Tub Combo, Solid Surface Counters, Vaulted Ceiling(s), Walk-In Closet(s)
- Flooring: Tile, Vinyl
- Windows: Double Pane Windows, Vinyl Frames
- Has fireplace: Yes
- Fireplace features: Gas, Great Room
- Common walls with other units/homes: No Common Walls,No One Above,No One Below
Interior area
- Total structure area: 1,200
- Total interior livable area: 1,200 sqft
Property
Parking
- Total spaces: 2
- Parking features: Attached, Concrete, Driveway
- Attached garage spaces: 2
- Has uncovered spaces: Yes
Features
- Levels: One
- Stories: 1
- Patio & porch: Patio
- Fencing: Fenced
Lot
- Size: 6,098 sqft
- Features: Landscaped, Level, Sprinkler Timer(s), Sprinklers In Front, Sprinklers In Rear
Details
- Additional structures: Shed(s)
- Parcel number: 256990
- Zoning description: R4
- Special conditions: Standard
Construction
Type & style
- Home type: SingleFamily
- Architectural style: Craftsman
- Property subtype: Single Family Residence
Materials
- Frame
- Foundation: Stemwall
- Roof: Composition
Condition
- New construction: No
- Year built: 2009
Utilities & green energy
- Sewer: Public Sewer
- Water: Public
Community & neighborhood
Security
- Security features: Carbon Monoxide Detector(s), Smoke Detector(s)
Community
- Community features: Park
Location
- Region: Redmond
- Subdivision: Julina Park
HOA & financial
HOA
- Has HOA: Yes
- HOA fee: $135 annually
- Amenities included: Park
Other
Other facts
- Listing terms: Cash,Conventional,FHA,VA Loan
- Road surface type: Paved
Price history
| Date | Event | Price |
|---|---|---|
| 12/20/2024 | Sold | $430,000+1.2%$358/sqft |
Source: | ||
| 12/2/2024 | Pending sale | $425,000$354/sqft |
Source: | ||
| 11/25/2024 | Listed for sale | $425,000+70%$354/sqft |
Source: | ||
| 11/15/2018 | Sold | $249,950$208/sqft |
Source: | ||
| 10/13/2018 | Pending sale | $249,950$208/sqft |
Source: Morris Hayden Properties LLC #201810250 | ||
Public tax history
| Year | Property taxes | Tax assessment |
|---|---|---|
| 2024 | $3,136 +4.6% | $155,630 +6.1% |
| 2023 | $2,999 +6.7% | $146,700 |
| 2022 | $2,810 +6.6% | $146,700 +6.1% |
Find assessor info on the county website
Neighborhood: 97756
Nearby schools
GreatSchools rating
- 7/10Vern Patrick Elementary SchoolGrades: K-5Distance: 0.4 mi
- 5/10Obsidian Middle SchoolGrades: 6-8Distance: 0.7 mi
- 7/10Ridgeview High SchoolGrades: 9-12Distance: 2.5 mi
Schools provided by the listing agent
- Elementary: Vern Patrick Elem
- Middle: Obsidian Middle
- High: Ridgeview High
Source: Oregon Datashare. This data may not be complete. We recommend contacting the local school district to confirm school assignments for this home.

Get pre-qualified for a loan
At Zillow Home Loans, we can pre-qualify you in as little as 5 minutes with no impact to your credit score.An equal housing lender. NMLS #10287.
Sell for more on Zillow
Get a free Zillow Showcase℠ listing and you could sell for .
$418,400
2% more+ $8,368
With Zillow Showcase(estimated)
$426,768
