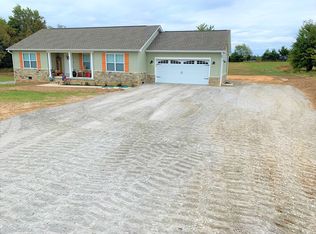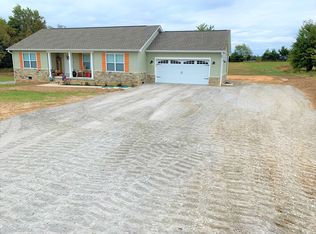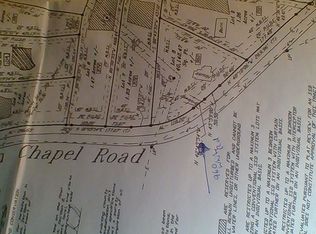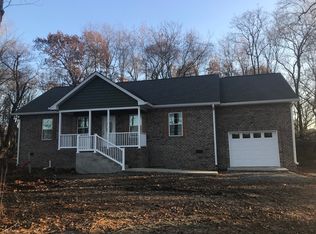Closed
$405,000
974 White Rd, Portland, TN 37148
3beds
1,471sqft
Single Family Residence, Residential
Built in 2018
1.47 Acres Lot
$402,200 Zestimate®
$275/sqft
$2,017 Estimated rent
Home value
$402,200
$374,000 - $434,000
$2,017/mo
Zestimate® history
Loading...
Owner options
Explore your selling options
What's special
This like-new, one-level home on 1.47 acres offers a perfect blend of modern comfort & space to enjoy. With 3 beds & 2 baths, the open floor plan features hardwood floors throughout the main living areas. The spacious living room flows into a bright white kitchen, showcasing a large island, stunning marble countertops, & stainless appliances. The split bedroom layout offers privacy, with the primary suite on one side & guest rooms on the other. The large utility room, complete with a laundry sink, includes the washer, dryer, & refrigerator. Step outside to a large deck overlooking a flat, usable yard perfect for outdoor activities. The property boasts a detached garage with two extra-tall doors for easy equipment or toy storage, along with a covered porch & RV parking with hookups. The shop is fully equipped with electricity & water, making it a versatile space for projects or additional storage. This property offers the best of country living with modern convenience.
Zillow last checked: 8 hours ago
Listing updated: November 22, 2024 at 11:32am
Listing Provided by:
Martie Burnett 615-431-9802,
EXP Realty
Bought with:
Martie Burnett, 295804
EXP Realty
Martie Burnett, 295804
EXP Realty
Source: RealTracs MLS as distributed by MLS GRID,MLS#: 2747354
Facts & features
Interior
Bedrooms & bathrooms
- Bedrooms: 3
- Bathrooms: 2
- Full bathrooms: 2
- Main level bedrooms: 3
Bedroom 1
- Features: Suite
- Level: Suite
- Area: 196 Square Feet
- Dimensions: 14x14
Bedroom 2
- Area: 168 Square Feet
- Dimensions: 14x12
Bedroom 3
- Area: 168 Square Feet
- Dimensions: 14x12
Dining room
- Area: 154 Square Feet
- Dimensions: 14x11
Kitchen
- Area: 143 Square Feet
- Dimensions: 11x13
Living room
- Area: 289 Square Feet
- Dimensions: 17x17
Heating
- Central, Heat Pump
Cooling
- Central Air
Appliances
- Included: Dishwasher, Dryer, Microwave, Refrigerator, Washer, Electric Oven, Electric Range
- Laundry: Electric Dryer Hookup, Washer Hookup
Features
- Ceiling Fan(s), Open Floorplan, Storage, Walk-In Closet(s), Kitchen Island
- Flooring: Laminate, Tile
- Basement: Crawl Space
- Has fireplace: No
Interior area
- Total structure area: 1,471
- Total interior livable area: 1,471 sqft
- Finished area above ground: 1,471
Property
Parking
- Total spaces: 4
- Parking features: Garage Door Opener, Attached/Detached
- Garage spaces: 4
Features
- Levels: One
- Stories: 1
- Patio & porch: Porch, Covered, Deck
Lot
- Size: 1.47 Acres
Details
- Parcel number: 003 01607 000
- Special conditions: Standard
Construction
Type & style
- Home type: SingleFamily
- Architectural style: Ranch
- Property subtype: Single Family Residence, Residential
Materials
- Vinyl Siding
Condition
- New construction: No
- Year built: 2018
Utilities & green energy
- Sewer: Septic Tank
- Water: Public
- Utilities for property: Water Available
Community & neighborhood
Location
- Region: Portland
- Subdivision: None
Price history
| Date | Event | Price |
|---|---|---|
| 11/22/2024 | Sold | $405,000-2.4%$275/sqft |
Source: | ||
| 11/5/2024 | Pending sale | $414,900$282/sqft |
Source: | ||
| 10/18/2024 | Contingent | $414,900$282/sqft |
Source: | ||
| 10/11/2024 | Listed for sale | $414,900+88.7%$282/sqft |
Source: | ||
| 10/19/2018 | Sold | $219,900$149/sqft |
Source: | ||
Public tax history
| Year | Property taxes | Tax assessment |
|---|---|---|
| 2024 | $1,378 -0.1% | $96,975 +58.3% |
| 2023 | $1,379 -0.4% | $61,250 -75% |
| 2022 | $1,385 0% | $245,000 |
Find assessor info on the county website
Neighborhood: 37148
Nearby schools
GreatSchools rating
- 8/10Watt Hardison Elementary SchoolGrades: K-5Distance: 4.8 mi
- 7/10Portland West Middle SchoolGrades: 6-8Distance: 5.9 mi
- 4/10Portland High SchoolGrades: 9-12Distance: 6.1 mi
Schools provided by the listing agent
- Elementary: Watt Hardison Elementary
- Middle: Portland East Middle School
- High: Portland High School
Source: RealTracs MLS as distributed by MLS GRID. This data may not be complete. We recommend contacting the local school district to confirm school assignments for this home.
Get a cash offer in 3 minutes
Find out how much your home could sell for in as little as 3 minutes with a no-obligation cash offer.
Estimated market value$402,200
Get a cash offer in 3 minutes
Find out how much your home could sell for in as little as 3 minutes with a no-obligation cash offer.
Estimated market value
$402,200



