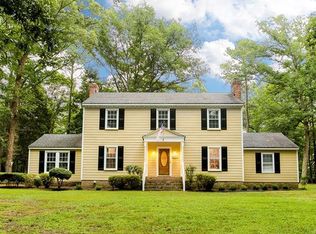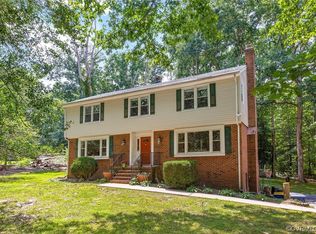Sold for $550,000 on 05/02/25
$550,000
9741 Bending Oak Dr, Midlothian, VA 23112
3beds
2,352sqft
Single Family Residence
Built in 1975
1.47 Acres Lot
$562,400 Zestimate®
$234/sqft
$2,630 Estimated rent
Home value
$562,400
$534,000 - $591,000
$2,630/mo
Zestimate® history
Loading...
Owner options
Explore your selling options
What's special
STUNNING CAPE-COD STYLE HOME effortlessly blends historic charm with modern elegance. This one is VERY SPECIAL & a MUST SEE!! Situated on a gorgeous, private lot of almost 1.5 acres. This property offers a lush, level yard w/plenty of green space--ideal for outdoor activities, entertaining, or simply soaking in the peaceful surroundings. Inside, the home has been beautifully renovated, maintaining its character while incorporating high-end updates. The heart of the home is the LUXURY CHEF'S KITCHEN, featuring top-of-the-line appliances, SOFT-CLOSE CABINETRY, GRANITE counters, GRANITE BACKSPLASH, BUILT-IN FRIDGE & DISHWASHER, INDUCTION COOKTOP, & a spacious island, perfect for cooking & gathering. Dining Rm is the perfect location to host formal gatherings. Open Living Rm & Family Rm are flawless for creating special moments of entertainment or quiet time. FLORIDA RM is the ideal place for reflection, taking in backyard views, or game night. Primary Suite has been tastefully updated too. Fall in love w/the pampering EN-SUITE Bathroom AND GRAND WALK IN CLOSET. Your guests will be spoiled in their own RENOVATED BATH & spacious accommodations. Unfinished area over the garage can become an office, craft space, or welcome storage to stow your seasonal items. SHED w/Electric can easily store all of your tools & toys--no need to clutter the garage. Oversized Deck & Patio will be where you spend sunny days & entertain like a grill-master! NEWER HEAT PUMP & WATER HEATER (2022) provide year-round efficiency and comfort. Timeless architectural details, including charming dormers, & classic Cape Cod appeal, add to the home’s character. Move-in ready with modern updates, this property has it all. With its prime combination of historic elegance, comfort, and an unbeatable setting, this home is a true gem. Close to schools, shopping, & commuter routes.
Zillow last checked: 8 hours ago
Listing updated: May 04, 2025 at 07:54am
Listed by:
Beth Pretty (804)858-9000,
KW Metro Center
Bought with:
Cole Dickinson, 0225258479
Long & Foster REALTORS
Source: CVRMLS,MLS#: 2507360 Originating MLS: Central Virginia Regional MLS
Originating MLS: Central Virginia Regional MLS
Facts & features
Interior
Bedrooms & bathrooms
- Bedrooms: 3
- Bathrooms: 3
- Full bathrooms: 2
- 1/2 bathrooms: 1
Primary bedroom
- Description: RENOVATED En-Suite Bath/WALK IN CLOSET
- Level: Second
- Dimensions: 0 x 0
Bedroom 2
- Description: Carpet/Spacious
- Level: Second
- Dimensions: 0 x 0
Bedroom 3
- Description: Carpet/Could be a great office too
- Level: Second
- Dimensions: 0 x 0
Dining room
- Description: HDWD/Picture Frame & Crown Mldg.
- Level: First
- Dimensions: 0 x 0
Family room
- Description: HDWD/Brick FP (Propane)/Grand Mantel
- Level: First
- Dimensions: 0 x 0
Florida room
- Description: Bright & Spacious/Tile Floor
- Level: First
- Dimensions: 0 x 0
Foyer
- Description: HDWDs/Gorgeous Mldg
- Level: First
- Dimensions: 0 x 0
Other
- Description: Tub & Shower
- Level: Second
Half bath
- Level: First
Kitchen
- Description: GRANITE/Induction Cooking/Beverage Center
- Level: First
- Dimensions: 0 x 0
Laundry
- Level: Second
- Dimensions: 0 x 0
Living room
- Description: HDWD/Picture Frame & Crown Mldg
- Level: First
- Dimensions: 0 x 0
Heating
- Electric, Heat Pump
Cooling
- Heat Pump
Appliances
- Included: Dishwasher, Electric Cooking, Electric Water Heater, Microwave, Refrigerator, Smooth Cooktop
- Laundry: Washer Hookup, Dryer Hookup
Features
- Breakfast Area, Separate/Formal Dining Room, Eat-in Kitchen, Granite Counters, Walk-In Closet(s)
- Flooring: Carpet, Tile, Wood
- Basement: Crawl Space
- Attic: Walk-In
- Number of fireplaces: 1
- Fireplace features: Gas, Masonry
Interior area
- Total interior livable area: 2,352 sqft
- Finished area above ground: 2,352
- Finished area below ground: 0
Property
Parking
- Total spaces: 2
- Parking features: Attached, Circular Driveway, Driveway, Garage, Garage Door Opener, Unpaved
- Attached garage spaces: 2
- Has uncovered spaces: Yes
Accessibility
- Accessibility features: Grab Bars
Features
- Patio & porch: Patio, Deck
- Exterior features: Deck, Out Building(s), Storage, Shed, Unpaved Driveway
- Pool features: Pool, Community
- Fencing: None
Lot
- Size: 1.47 Acres
- Features: Corner Lot, Dead End, Level
Details
- Additional structures: Outbuilding
- Parcel number: 735663855600000
- Zoning description: R15
Construction
Type & style
- Home type: SingleFamily
- Architectural style: Cape Cod
- Property subtype: Single Family Residence
Materials
- Frame, Wood Siding
- Roof: Composition
Condition
- Resale
- New construction: No
- Year built: 1975
Utilities & green energy
- Sewer: Septic Tank
- Water: Well
Community & neighborhood
Community
- Community features: Pool
Location
- Region: Midlothian
- Subdivision: Clover Hill Farms
Other
Other facts
- Ownership: Individuals
- Ownership type: Sole Proprietor
Price history
| Date | Event | Price |
|---|---|---|
| 5/2/2025 | Sold | $550,000-4.3%$234/sqft |
Source: | ||
| 4/6/2025 | Pending sale | $575,000$244/sqft |
Source: | ||
| 3/22/2025 | Listed for sale | $575,000$244/sqft |
Source: | ||
Public tax history
| Year | Property taxes | Tax assessment |
|---|---|---|
| 2025 | $3,804 +5% | $427,400 +6.1% |
| 2024 | $3,624 +6.3% | $402,700 +7.5% |
| 2023 | $3,408 +11.2% | $374,500 +12.4% |
Find assessor info on the county website
Neighborhood: 23112
Nearby schools
GreatSchools rating
- 8/10Alberta Smith Elementary SchoolGrades: PK-5Distance: 1.2 mi
- 4/10Bailey Bridge Middle SchoolGrades: 6-8Distance: 2 mi
- 4/10Manchester High SchoolGrades: 9-12Distance: 1.8 mi
Schools provided by the listing agent
- Elementary: Alberta Smith
- Middle: Bailey Bridge
- High: Manchester
Source: CVRMLS. This data may not be complete. We recommend contacting the local school district to confirm school assignments for this home.
Get a cash offer in 3 minutes
Find out how much your home could sell for in as little as 3 minutes with a no-obligation cash offer.
Estimated market value
$562,400
Get a cash offer in 3 minutes
Find out how much your home could sell for in as little as 3 minutes with a no-obligation cash offer.
Estimated market value
$562,400

