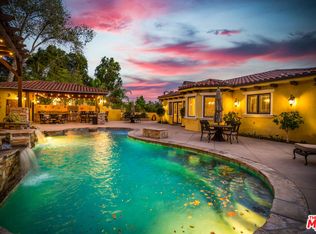Gorgeous setting for this 5 Bedroom, five bath house in Chatsworth...The entry way opens to a circular staircase which takes you up to the third level of the home with a loft and deck which over looks the San Fernando Valley and mountains..unbelievable views! The first floor of the house boasts a living room with a wood beamed ceiling...a wet bar with granite counters..a huge family room, and enormous eat-in kitchen with center island..double oven..trash compactor and built-in refrigerator, and six burner stove. There is a downstairs bedroom, full bath, storage are and laundry room,also a very large formal dining room. On the second floor are four bedrooms, three with their own bathrooms. The master bedroom has two walk-in closets..an enormous spa tub..large walk-in shower and storage galore! Oh yes, and a fireplace! The home has hardwood floors..marble and carpeting thru-out. As you enter the property you have a long gated driveway..a three car garage, and large front yard with wild peacocks roaming the area..The backyard has a pool, spa, and built-in bbq...plenty of grass for a play yard, and mountain views...there are wood shutters thru-out the home.This is a very special property with many more amenities than mentioned here..you have to come see it!!!
This property is off market, which means it's not currently listed for sale or rent on Zillow. This may be different from what's available on other websites or public sources.
