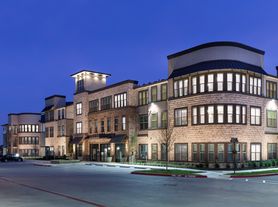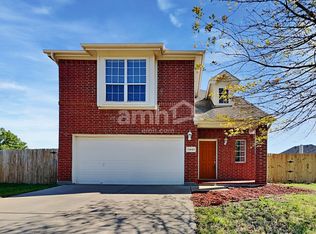Step into comfort and space with this 4-bedroom, 2.5-bath, single-story home in the sought-after Heritage community. This home offers a flexible open floor plan with two living areas one with cozy carpet and a fireplace, perfect for relaxing evenings. The kitchen is well-equipped with built-in cabinets, a kitchen island, breakfast bar, and pantry ideal for anyone who loves to cook or entertain. The master suite features a garden tub, separate shower, dual vanities, and a walk-in closet for extra convenience. You'll also find three additional bedrooms, a second full bath, a half bath for guests, and a separate utility room with a sink and space for a full-sized washer and dryer. Enjoy the outdoors in your wood-fenced backyard with a covered patio and a charming front yard. The home includes a single-door, 2-car garage.
We do not advertise on FB Marketplace or Craigslist.
All Westrom Group residents are enrolled in our RESIDENT BENEFIT PACKAGE (RBP) $45.95/MO - Includes renters insurance, HVAC air filter delivery (for applicable properties), credit building to help boost your credit score with timely rent payments, $1M Identity Protection, move-in concierge service making utility connection and home service setup a breeze during your move-in, our best-in-class resident rewards program, and much more!
By submitting your information on this page you consent to being contacted by the Property Manager and RentEngine via SMS, phone, or email.
House for rent
$2,400/mo
9741 Hathman Ln, Fort Worth, TX 76244
4beds
2,177sqft
Price may not include required fees and charges.
Single family residence
Available Wed Nov 26 2025
Cats, dogs OK
Central air, ceiling fan
Hookups laundry
2 Garage spaces parking
Fireplace
What's special
- 5 days |
- -- |
- -- |
Zillow last checked: 12 hours ago
Listing updated: November 19, 2025 at 03:50pm
Travel times
Looking to buy when your lease ends?
Consider a first-time homebuyer savings account designed to grow your down payment with up to a 6% match & a competitive APY.
Facts & features
Interior
Bedrooms & bathrooms
- Bedrooms: 4
- Bathrooms: 3
- Full bathrooms: 2
- 1/2 bathrooms: 1
Rooms
- Room types: Breakfast Nook, Dining Room, Family Room, Laundry Room, Master Bath, Pantry, Walk In Closet
Heating
- Fireplace
Cooling
- Central Air, Ceiling Fan
Appliances
- Included: Dishwasher, Microwave, WD Hookup
- Laundry: Hookups
Features
- Ceiling Fan(s), WD Hookup, Walk In Closet, Walk-In Closet(s)
- Flooring: Carpet, Tile
- Windows: Window Coverings
- Has fireplace: Yes
Interior area
- Total interior livable area: 2,177 sqft
Property
Parking
- Total spaces: 2
- Parking features: Garage
- Has garage: Yes
- Details: Contact manager
Features
- Patio & porch: Patio
- Exterior features: Concierge, Garden, Walk In Closet
- Fencing: Fenced Yard
Details
- Parcel number: 07797834
Construction
Type & style
- Home type: SingleFamily
- Property subtype: Single Family Residence
Condition
- Year built: 2004
Community & HOA
Location
- Region: Fort Worth
Financial & listing details
- Lease term: 1 Year
Price history
| Date | Event | Price |
|---|---|---|
| 11/19/2025 | Listed for rent | $2,400+2.3%$1/sqft |
Source: Zillow Rentals | ||
| 9/17/2025 | Listing removed | $2,345$1/sqft |
Source: Zillow Rentals | ||
| 9/4/2025 | Listed for rent | $2,345+27.1%$1/sqft |
Source: Zillow Rentals | ||
| 1/5/2018 | Listing removed | $1,845$1/sqft |
Source: Westrom Group Company #13733329 | ||
| 1/2/2018 | Price change | $1,845-1.6%$1/sqft |
Source: Westrom Group Company #13733329 | ||

