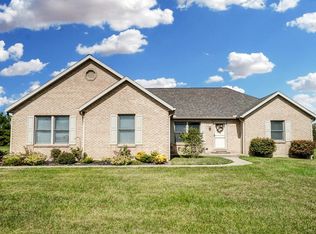Sold for $520,000
$520,000
9741 Lees Creek Rd, Harrison, OH 45030
4beds
2,439sqft
Single Family Residence
Built in 2003
2.11 Acres Lot
$536,500 Zestimate®
$213/sqft
$3,384 Estimated rent
Home value
$536,500
$488,000 - $585,000
$3,384/mo
Zestimate® history
Loading...
Owner options
Explore your selling options
What's special
Welcome home to this stunning,custom built 2-story nestled on a beautiful private 2.105 ac. lot!Be greeted by manicured landscaping & a stocked koi pond with waterfall feature.Walk into a large,open floor plan that boasts natural light throughout the home.Spacious kitchen with an abundance of cabinets and storage, plus walk in pantry just steps away.Living room with gas fireplace & windows with backyard view.Hardwood floors throughout first floor.Step outside to relax on the covered, 20x16 composite deck that overlooks the private backyard.Primary suite with conveniently connected laundry room & adjoining bathroom that features double vanity,jetted tub, plus walk-in shower. Basement has it all; a family room with stone fireplace,wet bar,10x10 workshop & storage space.Oversized 2 car garage.Roof 17,AC 20, HWH 17.An entertainer's dream,perfect for hosting.Enjoy the private acreage and being tucked away,yet only minutes from town and Miami Whitewater Park!Swing set/chicken coop stay
Zillow last checked: 8 hours ago
Listing updated: July 30, 2025 at 07:30am
Listed by:
Regina M. Hamilton 513-615-1517,
Sibcy Cline, Inc. 513-367-1900,
Jesse Hamilton 513-349-1822,
Sibcy Cline, Inc.
Bought with:
Andrew Bittner, 2016004598
Key Realty, LTD.
Source: Cincy MLS,MLS#: 1843753 Originating MLS: Cincinnati Area Multiple Listing Service
Originating MLS: Cincinnati Area Multiple Listing Service

Facts & features
Interior
Bedrooms & bathrooms
- Bedrooms: 4
- Bathrooms: 4
- Full bathrooms: 2
- 1/2 bathrooms: 2
Primary bedroom
- Features: Bath Adjoins, Walk-In Closet(s), Dressing Area, Wall-to-Wall Carpet
- Level: Second
- Area: 240
- Dimensions: 16 x 15
Bedroom 2
- Level: Second
- Area: 132
- Dimensions: 12 x 11
Bedroom 3
- Level: Second
- Area: 160
- Dimensions: 16 x 10
Bedroom 4
- Level: Second
- Area: 160
- Dimensions: 16 x 10
Bedroom 5
- Area: 0
- Dimensions: 0 x 0
Primary bathroom
- Features: Shower, Double Vanity, Jetted Tub
Bathroom 1
- Features: Full
- Level: Second
Bathroom 2
- Features: Full
- Level: Second
Bathroom 3
- Features: Partial
- Level: First
Bathroom 4
- Features: Partial
- Level: Lower
Dining room
- Features: Wood Floor
- Level: First
- Area: 156
- Dimensions: 13 x 12
Family room
- Features: Walkout, Wet Bar
- Area: 840
- Dimensions: 30 x 28
Kitchen
- Features: Pantry, Counter Bar, Country, Eat-in Kitchen, Walkout, Wood Cabinets, Wood Floor
- Area: 156
- Dimensions: 13 x 12
Living room
- Features: Walkout, Fireplace, Wood Floor
- Area: 285
- Dimensions: 19 x 15
Office
- Area: 0
- Dimensions: 0 x 0
Heating
- Forced Air, Gas, Heat Pump
Cooling
- Central Air
Appliances
- Included: Dishwasher, Microwave, Oven/Range, Electric Water Heater
Features
- Ceiling Fan(s), Recessed Lighting, Central Vacuum
- Windows: Vinyl
- Basement: Full,Partially Finished,Walk-Out Access
- Attic: Storage
- Number of fireplaces: 2
- Fireplace features: Gas, Living Room
Interior area
- Total structure area: 2,439
- Total interior livable area: 2,439 sqft
Property
Parking
- Total spaces: 2
- Parking features: Driveway, Garage Door Opener
- Attached garage spaces: 2
- Has uncovered spaces: Yes
Features
- Levels: Two
- Stories: 2
- Patio & porch: Covered Deck/Patio, Deck
- Has view: Yes
- View description: Trees/Woods
Lot
- Size: 2.10 Acres
- Features: Wooded, 1 to 4.9 Acres
- Topography: Level
Details
- Parcel number: 5600020004200
- Zoning description: Residential
Construction
Type & style
- Home type: SingleFamily
- Architectural style: Traditional
- Property subtype: Single Family Residence
Materials
- Brick, Vinyl Siding
- Foundation: Concrete Perimeter
- Roof: Shingle
Condition
- New construction: No
- Year built: 2003
Utilities & green energy
- Gas: Propane
- Sewer: Septic Tank
- Water: Public
- Utilities for property: Cable Connected
Community & neighborhood
Location
- Region: Harrison
HOA & financial
HOA
- Has HOA: No
Other
Other facts
- Listing terms: No Special Financing,Conventional
Price history
| Date | Event | Price |
|---|---|---|
| 7/30/2025 | Sold | $520,000-0.9%$213/sqft |
Source: | ||
| 6/20/2025 | Pending sale | $524,900$215/sqft |
Source: | ||
| 6/13/2025 | Listed for sale | $524,900+95.9%$215/sqft |
Source: | ||
| 3/24/2014 | Sold | $268,000$110/sqft |
Source: | ||
| 2/25/2014 | Pending sale | $268,000$110/sqft |
Source: RE/MAX Preferred Group #1373801 Report a problem | ||
Public tax history
| Year | Property taxes | Tax assessment |
|---|---|---|
| 2024 | $5,095 -0.6% | $131,821 |
| 2023 | $5,128 +11.9% | $131,821 +27.9% |
| 2022 | $4,582 +0.3% | $103,051 |
Find assessor info on the county website
Neighborhood: 45030
Nearby schools
GreatSchools rating
- 8/10Crosby Elementary SchoolGrades: K-5Distance: 2.7 mi
- 6/10Harrison Middle SchoolGrades: 6-8Distance: 1.8 mi
- 5/10William Henry Harrison High SchoolGrades: 9-12Distance: 1.9 mi
Get a cash offer in 3 minutes
Find out how much your home could sell for in as little as 3 minutes with a no-obligation cash offer.
Estimated market value$536,500
Get a cash offer in 3 minutes
Find out how much your home could sell for in as little as 3 minutes with a no-obligation cash offer.
Estimated market value
$536,500
