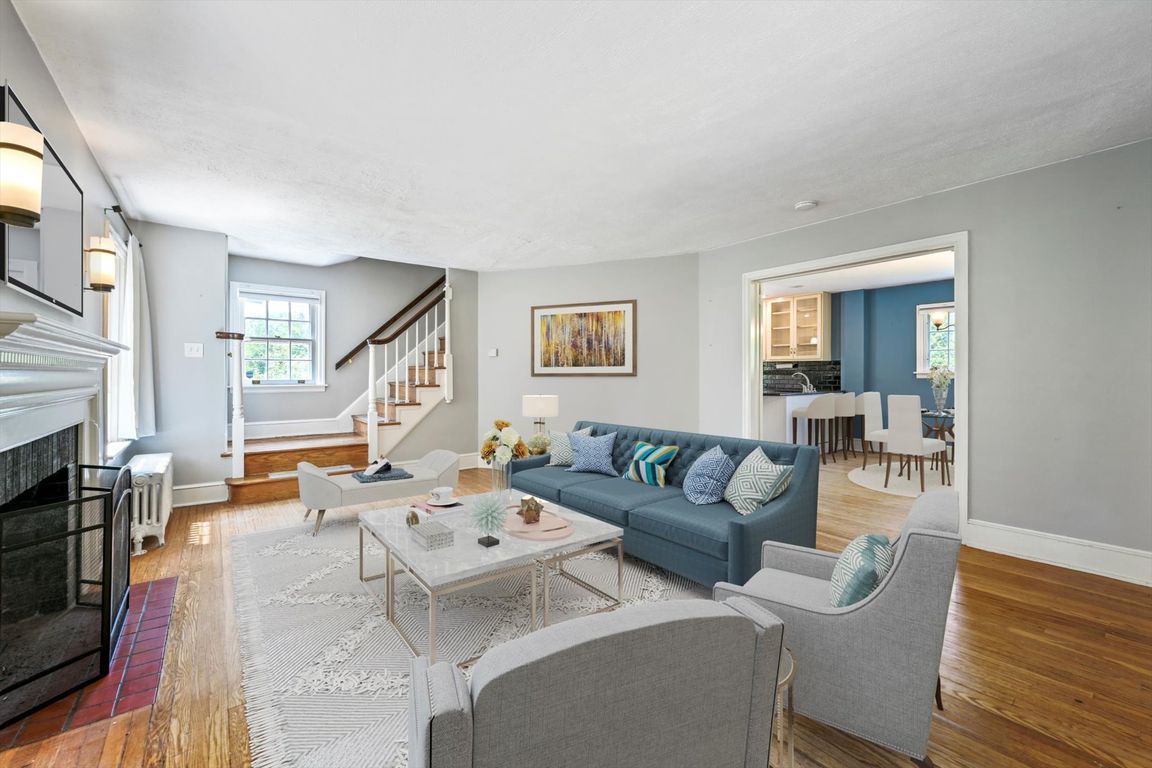
PendingPrice cut: $29.9K (9/5)
$470,000
4beds
1,848sqft
714 N President Ave, Lancaster, PA 17603
4beds
1,848sqft
Single family residence
Built in 1939
5,663 sqft
1 Attached garage space
$254 price/sqft
What's special
Classic millworkPrivate balconyUpper-level laundrySunlit interiorHardwood floorsTiled showerUpdated kitchen
When location matters! This stately home is in School Lane Hills bordering LCDS. The sunlit interior shines on the hardwood floors, classic millwork, & updated kitchen featuring granite & tile. The primary bedroom has a tiled shower & private balcony. The upper-level laundry adds convenience & the high-efficiency mechanicals provide savings. ...
- 109 days
- on Zillow |
- 1,949 |
- 37 |
Source: Bright MLS,MLS#: PALA2071422
Travel times
Living Room
Dining Room
Kitchen
Primary Bedroom
Zillow last checked: 7 hours ago
Listing updated: September 11, 2025 at 12:54pm
Listed by:
Mark Rebert 717-742-0778,
Berkshire Hathaway HomeServices Homesale Realty (800) 383-3535
Source: Bright MLS,MLS#: PALA2071422
Facts & features
Interior
Bedrooms & bathrooms
- Bedrooms: 4
- Bathrooms: 3
- Full bathrooms: 2
- 1/2 bathrooms: 1
- Main level bathrooms: 1
Rooms
- Room types: Living Room, Dining Room, Primary Bedroom, Bedroom 2, Bedroom 3, Bedroom 4, Kitchen, Primary Bathroom, Full Bath, Half Bath
Primary bedroom
- Features: Attached Bathroom, Balcony Access, Ceiling Fan(s), Flooring - HardWood
- Level: Upper
- Area: 238 Square Feet
- Dimensions: 17 x 14
Bedroom 2
- Features: Ceiling Fan(s), Flooring - HardWood
- Level: Upper
- Area: 180 Square Feet
- Dimensions: 12 x 15
Bedroom 3
- Features: Ceiling Fan(s), Flooring - HardWood
- Level: Upper
- Area: 99 Square Feet
- Dimensions: 9 x 11
Bedroom 4
- Features: Ceiling Fan(s), Flooring - Laminate Plank
- Level: Upper
- Area: 208 Square Feet
- Dimensions: 16 x 13
Primary bathroom
- Features: Bathroom - Walk-In Shower, Built-in Features, Granite Counters, Flooring - Ceramic Tile
- Level: Upper
- Area: 45 Square Feet
- Dimensions: 9 x 5
Dining room
- Features: Built-in Features, Dining Area, Flooring - HardWood, Formal Dining Room
- Level: Main
- Area: 156 Square Feet
- Dimensions: 13 x 12
Other
- Features: Bathroom - Tub Shower, Built-in Features, Granite Counters, Flooring - Ceramic Tile
- Level: Upper
Half bath
- Features: Flooring - Ceramic Tile
- Level: Main
- Area: 27 Square Feet
- Dimensions: 3 x 9
Kitchen
- Features: Breakfast Bar, Granite Counters, Flooring - Tile/Brick, Eat-in Kitchen, Kitchen - Electric Cooking, Lighting - LED, Lighting - Pendants, Recessed Lighting, Pantry
- Level: Main
- Area: 176 Square Feet
- Dimensions: 11 x 16
Living room
- Features: Fireplace - Wood Burning, Flooring - HardWood, Lighting - Wall sconces
- Level: Main
- Area: 285 Square Feet
- Dimensions: 19 x 15
Heating
- Hot Water, Forced Air, Radiator, Electric, Natural Gas
Cooling
- Ceiling Fan(s), Central Air, Ductless, Electric
Appliances
- Included: Dishwasher, Disposal, Dryer, Instant Hot Water, Microwave, Oven/Range - Gas, Range Hood, Refrigerator, Stainless Steel Appliance(s), Washer, Tankless Water Heater, Gas Water Heater
- Laundry: Upper Level
Features
- Attic, Bathroom - Tub Shower, Bathroom - Walk-In Shower, Breakfast Area, Built-in Features, Ceiling Fan(s), Combination Kitchen/Dining, Dining Area, Eat-in Kitchen, Kitchen - Table Space, Primary Bath(s), Recessed Lighting, Upgraded Countertops
- Flooring: Ceramic Tile, Hardwood, Laminate, Wood
- Basement: Full,Unfinished
- Number of fireplaces: 1
- Fireplace features: Brick, Electric, Mantel(s), Screen, Wood Burning
Interior area
- Total structure area: 1,848
- Total interior livable area: 1,848 sqft
- Finished area above ground: 1,848
Video & virtual tour
Property
Parking
- Total spaces: 4
- Parking features: Built In, Garage Faces Rear, Garage Door Opener, Attached, Driveway, Off Street, On Street
- Attached garage spaces: 1
- Has uncovered spaces: Yes
Accessibility
- Accessibility features: None
Features
- Levels: Two
- Stories: 2
- Patio & porch: Deck, Porch
- Exterior features: Sidewalks, Balcony
- Pool features: None
Lot
- Size: 5,663 Square Feet
Details
- Additional structures: Above Grade
- Parcel number: 3392028600000
- Zoning: R2
- Zoning description: Residential
- Special conditions: Standard
Construction
Type & style
- Home type: SingleFamily
- Architectural style: Prairie
- Property subtype: Single Family Residence
Materials
- Brick, Stick Built
- Foundation: Block
- Roof: Slate
Condition
- Good
- New construction: No
- Year built: 1939
Utilities & green energy
- Electric: 200+ Amp Service
- Sewer: Public Sewer
- Water: Public
Community & HOA
Community
- Subdivision: School Lane Hills
HOA
- Has HOA: No
Location
- Region: Lancaster
- Municipality: LANCASTER CITY
Financial & listing details
- Price per square foot: $254/sqft
- Tax assessed value: $211,500
- Annual tax amount: $8,457
- Date on market: 6/13/2025
- Listing agreement: Exclusive Right To Sell
- Listing terms: Cash,Conventional
- Inclusions: Existing Refrigerator, Microwave, Washer, & Dryer
- Ownership: Fee Simple