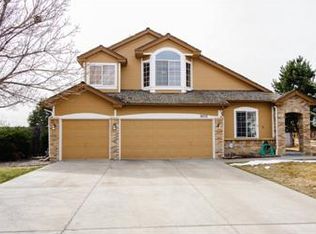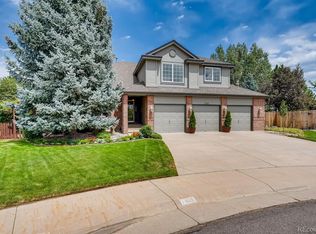Sold for $838,000 on 05/19/25
$838,000
9743 Las Colinas Drive, Lone Tree, CO 80124
4beds
3,150sqft
Single Family Residence
Built in 1996
9,191 Square Feet Lot
$837,200 Zestimate®
$266/sqft
$3,721 Estimated rent
Home value
$837,200
$795,000 - $879,000
$3,721/mo
Zestimate® history
Loading...
Owner options
Explore your selling options
What's special
This beautiful turn-key home on a quiet cul-de-sac is ready for its next owner! Immediately upon stepping inside you will notice the soaring ceilings and abundance of natural light. The main level features a kitchen with granite tile countertops and stainless steel appliances, a casual dining area with easy access to the back yard and patio (perfect for outdoor meals), a family room with two-story ceilings and a gas fireplace, an office, a second living room with two-story ceilings, a formal dining room, a powder room, a laundry room with a utility sink (washer/dryer included!), and access to the oversized 3-car attached garage. Upstairs is a primary suite with vaulted ceilings/a 5-piece en suite bathroom/a walk-in closet, two additional bedrooms, a full hallway bathroom, and a large loft flex space (a great second work from home space, or it could be converted into a fifth bedroom). The basement provides a large flex room, an additional conforming bedroom with an en suite bathroom, a utility room, and extra storage closets. The lot is fantastic at the end of a cul-de-sac with mature trees, privacy, shade, and direct access to a greenbelt path. Walking distance to Lone Tree Golf Course, and near Cook Creek Pool, Sweetwater Park, Target, Sprouts, Safeway, Home Depot, Lone Tree Public Library, Lone Tree Recreation Center, Sky Ridge Medical Center, and Bluffs Regional Park! Recent updates include new exterior paint (2025), new oven/microwave oven (2024), new exterior trim (2024), new garage door openers (2023), new washer (2023), finished basement (2015), and new roof (2013). Buyer to verify all information. Showings begin April 17, 2025.
Zillow last checked: 8 hours ago
Listing updated: May 19, 2025 at 03:21pm
Listed by:
David Schlichter 720-440-2340 david@schlichterteam.com,
Compass - Denver
Bought with:
Malinda Conley, 040025451
Mile High Home Experts LLC
Source: REcolorado,MLS#: 9733602
Facts & features
Interior
Bedrooms & bathrooms
- Bedrooms: 4
- Bathrooms: 4
- Full bathrooms: 3
- 1/2 bathrooms: 1
- Main level bathrooms: 1
Primary bedroom
- Description: Expansive Primary Suite With A Walk-In Closet, Wood Floors, Ceiling Fan, Sitting Area, And An Oversized Arched Window Overlooking The Back Yard And Greenbelt Path
- Level: Upper
Bedroom
- Description: Light And Bright Second Bedroom With A Reach-In Closet, Ceiling Fan, And Two Colonial-Style Windows
- Level: Upper
Bedroom
- Description: Third Bedroom With A Reach-In Closet, Ceiling Fan, And Two Colonial-Style Windows
- Level: Upper
Bedroom
- Description: Fourth Bedroom Located In The Basement Featuring An Egress Window, Reach-In Closet, And A Connecting Bathroom
- Level: Basement
Primary bathroom
- Description: Generous Primary En Suite Bathroom Complete With A Separate Tub (Perfect For Relaxing), A Double Vanity, And Neutral Finishes
- Level: Upper
Bathroom
- Description: Convenient Main Level Powder Room
- Level: Main
Bathroom
- Description: Full Hallway Bathroom With A Double Vanity Easily Accessible From The Second And Third Bedrooms
- Level: Upper
Bathroom
- Description: Full Basement Bathroom Accessible Via The Hallway Or Bedroom–great For Guests
- Level: Basement
Dining room
- Description: Formal Dining Room Adjacent To The Living Room Through A Segmented Arch With Tray Ceilings, A 5-Light Shaded Classic Chandelier, And A Colonial-Style Window
- Level: Main
Family room
- Description: Large Basement Family Room With Additional Storage Closets, Plush Carpet, And An Egress Window
- Level: Basement
Great room
- Description: Generous Great Room Featuring Wood Floors, A Cozy Gas Fireplace, A Ceiling Fan, Two-Story Ceilings, And Several Oversized Two-Story Windows That Provide An Abundance Of Natural Light
- Level: Main
Kitchen
- Description: Open-Concept Kitchen Featuring Stainless Steel Appliances, Granite Tile Countertops With Coordinating Backsplash, A Central Island, And A Charming Colonial-Style Window Above The Sink Overlooking The Patio
- Level: Main
Laundry
- Description: Highly Functional Mud/Laundry Room Featuring Additional Storage Space, Utility Sink, Washer And Dryer (Included), And Access To The Garage
- Level: Main
Living room
- Description: Formal Living Room Adjacent To The Foyer And Curved Staircase, Flooded With Natural Light, With Soaring Ceilings And Two-Story Colonial-Style Windows
- Level: Main
Loft
- Description: Great Flex Space Overlooking The Family Room–perfect As A Second Work From Home Space, Reading Area, Additional Sitting Area, Or Convert Into A Fifth Bedroom
- Level: Upper
Office
- Description: Bright Main Level Home Office Featuring Glass French Doors, Oversized Colonial-Style Windows Framed By Mature Trees, Wood Floors, And Chair Rail Moulding
- Level: Main
Sun room
- Description: Sun-Drenched Breakfast Nook Ideally Situated Within The Kitchen With Tile Floors And Sliding Glass Doors Leading To The Patio
- Level: Main
Utility room
- Description: Unfinished Basement Mechanical Room With Space For Storage
- Level: Basement
Heating
- Forced Air, Natural Gas
Cooling
- Central Air
Appliances
- Included: Cooktop, Dishwasher, Disposal, Dryer, Gas Water Heater, Microwave, Oven, Refrigerator, Washer
Features
- Ceiling Fan(s), Eat-in Kitchen, Entrance Foyer, Five Piece Bath, Granite Counters, High Ceilings, High Speed Internet, Kitchen Island, Open Floorplan, Primary Suite, Radon Mitigation System, Smart Thermostat, Smoke Free, Tile Counters, Vaulted Ceiling(s), Walk-In Closet(s), Wired for Data
- Flooring: Carpet, Tile, Wood
- Windows: Bay Window(s), Double Pane Windows, Window Coverings
- Basement: Finished,Full,Interior Entry,Sump Pump
- Number of fireplaces: 1
- Fireplace features: Gas, Great Room
Interior area
- Total structure area: 3,150
- Total interior livable area: 3,150 sqft
- Finished area above ground: 2,462
- Finished area below ground: 590
Property
Parking
- Total spaces: 6
- Parking features: Oversized
- Attached garage spaces: 3
- Details: Off Street Spaces: 3
Features
- Levels: Two
- Stories: 2
- Patio & porch: Patio
- Exterior features: Garden, Private Yard, Rain Gutters, Smart Irrigation
- Fencing: Partial
Lot
- Size: 9,191 sqft
- Features: Cul-De-Sac, Greenbelt, Irrigated, Landscaped, Level, Many Trees, Sprinklers In Front, Sprinklers In Rear
Details
- Parcel number: R0365059
- Special conditions: Standard
Construction
Type & style
- Home type: SingleFamily
- Architectural style: Traditional
- Property subtype: Single Family Residence
Materials
- Brick, Wood Siding
- Roof: Composition
Condition
- Year built: 1996
Utilities & green energy
- Sewer: Public Sewer
- Water: Public
- Utilities for property: Cable Available, Electricity Connected, Internet Access (Wired), Natural Gas Connected, Phone Available
Community & neighborhood
Security
- Security features: Carbon Monoxide Detector(s), Radon Detector, Smoke Detector(s)
Location
- Region: Lone Tree
- Subdivision: Terra Ridge
HOA & financial
HOA
- Has HOA: Yes
- HOA fee: $149 quarterly
- Amenities included: Park, Playground, Trail(s)
- Services included: Reserve Fund, Maintenance Grounds, Snow Removal
- Association name: The Terra Ridge at Lone Tree Homeowners
- Association phone: 303-779-0789
Other
Other facts
- Listing terms: Cash,Conventional,FHA,VA Loan
- Ownership: Individual
- Road surface type: Paved
Price history
| Date | Event | Price |
|---|---|---|
| 5/19/2025 | Sold | $838,000+1%$266/sqft |
Source: | ||
| 4/19/2025 | Pending sale | $829,900$263/sqft |
Source: | ||
| 4/17/2025 | Listed for sale | $829,900+110.1%$263/sqft |
Source: | ||
| 4/28/2023 | Listing removed | -- |
Source: Zillow Rentals | ||
| 4/23/2023 | Listed for rent | $3,750+21.2%$1/sqft |
Source: Zillow Rentals | ||
Public tax history
| Year | Property taxes | Tax assessment |
|---|---|---|
| 2025 | $5,205 +7.1% | $43,180 -21.6% |
| 2024 | $4,860 +31.3% | $55,050 -1% |
| 2023 | $3,701 -3.8% | $55,590 +36.6% |
Find assessor info on the county website
Neighborhood: 80124
Nearby schools
GreatSchools rating
- 6/10Eagle Ridge Elementary SchoolGrades: PK-6Distance: 0.5 mi
- 5/10Cresthill Middle SchoolGrades: 7-8Distance: 1.7 mi
- 9/10Highlands Ranch High SchoolGrades: 9-12Distance: 1.7 mi
Schools provided by the listing agent
- Elementary: Eagle Ridge
- Middle: Cresthill
- High: Highlands Ranch
- District: Douglas RE-1
Source: REcolorado. This data may not be complete. We recommend contacting the local school district to confirm school assignments for this home.
Get a cash offer in 3 minutes
Find out how much your home could sell for in as little as 3 minutes with a no-obligation cash offer.
Estimated market value
$837,200
Get a cash offer in 3 minutes
Find out how much your home could sell for in as little as 3 minutes with a no-obligation cash offer.
Estimated market value
$837,200

