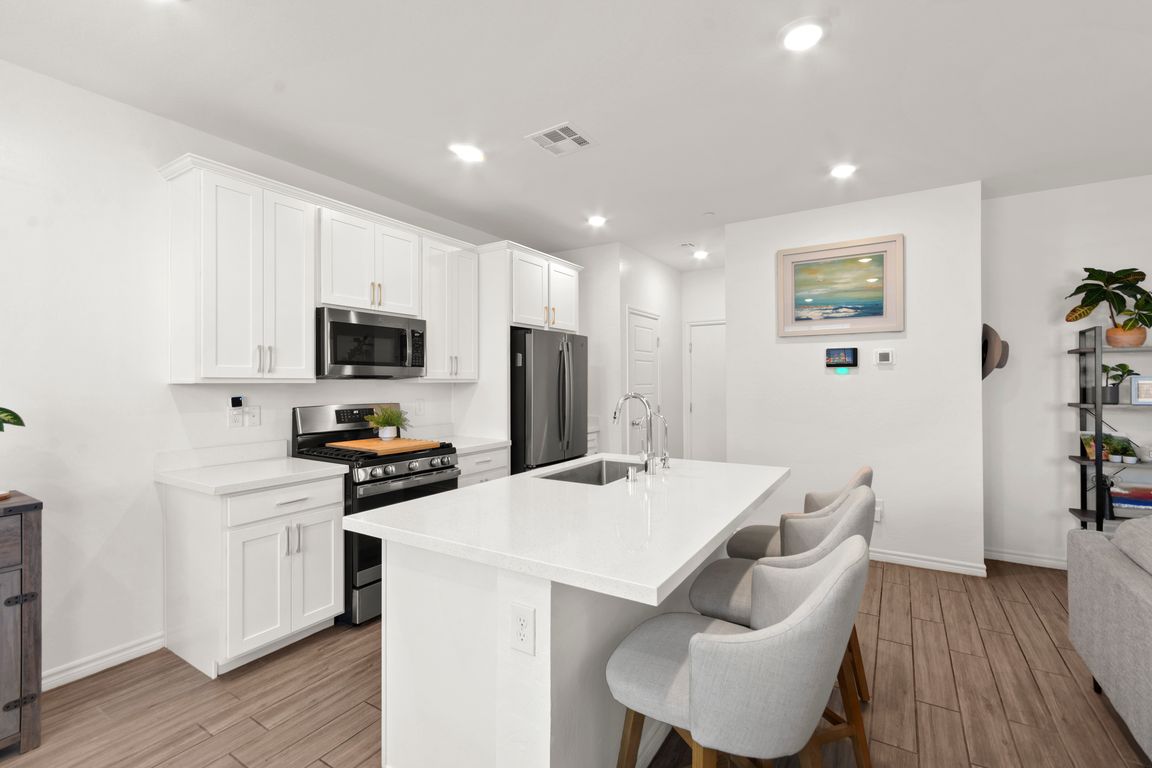
ActivePrice cut: $10K (9/28)
$464,900
3beds
1,623sqft
9743 Mojave Mountain St, Las Vegas, NV 89166
3beds
1,623sqft
Single family residence
Built in 2022
3,484 sqft
2 Attached garage spaces
$286 price/sqft
$475 quarterly HOA fee
What's special
Plenty of storageQuartz countersStainless steel appliancesPrivate bathSpacious closetSleek ceramic tile flooringPlush carpeting
Step into this beautifully designed 3-bedroom, 2.5-bath home, built in 2022 and filled with thoughtful modern touches. The open-concept layout on the main floor showcases sleek ceramic tile flooring, creating a polished and practical living space. The kitchen is a dream for any home cook, featuring quartz counters, stainless steel appliances, ...
- 109 days |
- 623 |
- 22 |
Source: LVR,MLS#: 2692905 Originating MLS: Greater Las Vegas Association of Realtors Inc
Originating MLS: Greater Las Vegas Association of Realtors Inc
Travel times
Living Room
Kitchen
Primary Bedroom
Zillow last checked: 7 hours ago
Listing updated: September 28, 2025 at 09:19am
Listed by:
Jack Greenberg BS.0145963 (702)400-4400,
Huntington & Ellis, A Real Est
Source: LVR,MLS#: 2692905 Originating MLS: Greater Las Vegas Association of Realtors Inc
Originating MLS: Greater Las Vegas Association of Realtors Inc
Facts & features
Interior
Bedrooms & bathrooms
- Bedrooms: 3
- Bathrooms: 3
- Full bathrooms: 1
- 3/4 bathrooms: 1
- 1/2 bathrooms: 1
Primary bedroom
- Description: Balcony,Ceiling Fan,Ceiling Light,Upstairs,Walk-In Closet(s)
- Dimensions: 13x17
Bedroom 2
- Description: Ceiling Fan,Ceiling Light,Closet,Upstairs
- Dimensions: 11x12
Bedroom 3
- Description: Ceiling Fan,Ceiling Light,Closet,Upstairs
- Dimensions: 13x11
Primary bathroom
- Description: Double Sink,Shower Only
- Dimensions: 7x11
Dining room
- Description: Dining Area
- Dimensions: 12x8
Kitchen
- Description: Breakfast Bar/Counter,Island,Solid Surface Countertops
- Dimensions: 13x11
Living room
- Description: Entry Foyer,Front,Undefined
- Dimensions: 12x17
Heating
- Central, Gas
Cooling
- Central Air, Electric
Appliances
- Included: Disposal, Gas Range, Microwave
- Laundry: Gas Dryer Hookup, Laundry Room, Upper Level
Features
- Ceiling Fan(s), Window Treatments
- Flooring: Carpet, Luxury Vinyl Plank, Tile
- Has fireplace: No
Interior area
- Total structure area: 1,623
- Total interior livable area: 1,623 sqft
Video & virtual tour
Property
Parking
- Total spaces: 2
- Parking features: Attached, Garage, Inside Entrance, Private
- Attached garage spaces: 2
Features
- Stories: 2
- Patio & porch: Covered, Patio, Porch
- Exterior features: Porch, Patio, Private Yard
- Fencing: Block,Back Yard
Lot
- Size: 3,484.8 Square Feet
- Features: Back Yard, Desert Landscaping, Landscaped, Rocks, < 1/4 Acre
Details
- Parcel number: 12507216013
- Zoning description: Single Family
- Horse amenities: None
Construction
Type & style
- Home type: SingleFamily
- Architectural style: Two Story
- Property subtype: Single Family Residence
Materials
- Roof: Tile
Condition
- Resale
- Year built: 2022
Utilities & green energy
- Electric: Photovoltaics None
- Sewer: Public Sewer
- Water: Public
- Utilities for property: Underground Utilities
Community & HOA
Community
- Subdivision: Skye Canyon Parcel 202
HOA
- Has HOA: Yes
- Services included: Association Management
- HOA fee: $250 quarterly
- HOA name: Skye Canyon
- HOA phone: 702-361-6640
- Second HOA fee: $75 monthly
Location
- Region: Las Vegas
Financial & listing details
- Price per square foot: $286/sqft
- Tax assessed value: $397,760
- Annual tax amount: $4,566
- Date on market: 6/17/2025
- Listing agreement: Exclusive Right To Sell
- Listing terms: Cash,Conventional,FHA,VA Loan