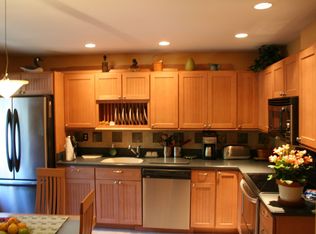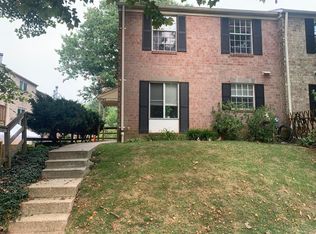Sold for $490,000
$490,000
9744 Early Spring Way, Columbia, MD 21046
4beds
2,217sqft
Townhouse
Built in 1981
2,221 Square Feet Lot
$490,400 Zestimate®
$221/sqft
$3,272 Estimated rent
Home value
$490,400
$461,000 - $525,000
$3,272/mo
Zestimate® history
Loading...
Owner options
Explore your selling options
What's special
Welcome to your Columbia dream home, now refreshed and ready for new owners. This rare end-unit townhome in the peaceful Spring Breeze neighborhood offers the perfect blend of comfort, charm, and convenience. Thoughtful updates and recently completed repairs provide added peace of mind—so you can move in with confidence and enjoy everything this beautifully maintained home has to offer. Inside, the layout just works. Gorgeous flooring runs throughout the main level and stairways, setting the tone. The living room is filled with natural light and opens to an oversized deck—perfect for these spring evenings. The spacious kitchen features an amazing eat-in area, adding flexibility to the flow of the home. The dining room can also serve as a flex space to suit whatever your lifestyle calls for. Upstairs, the owner’s suite feels like a retreat, with generous closet space and an en-suite bath featuring luxury finishes. Two additional spacious bedrooms and another updated full bath round out the upper level. The finished walk-out lower level adds even more versatility—perfect as a guest suite, home office, or in-law space. There’s a fourth bedroom, an additional full bath, a large family room with a cozy wood-burning fireplace, and direct access to the fenced backyard—offering that much-needed extra space to unwind. Reach out for your Private Tour Today!
Zillow last checked: 8 hours ago
Listing updated: June 13, 2025 at 02:40pm
Listed by:
Michael James Zabora 410-428-4662,
Keller Williams Gateway LLC
Bought with:
Sandy Patterson, 0225207489
Taylor Properties
Source: Bright MLS,MLS#: MDHW2052234
Facts & features
Interior
Bedrooms & bathrooms
- Bedrooms: 4
- Bathrooms: 4
- Full bathrooms: 3
- 1/2 bathrooms: 1
- Main level bathrooms: 1
Primary bedroom
- Features: Flooring - Carpet
- Level: Upper
- Area: 234 Square Feet
- Dimensions: 18 x 13
Bedroom 2
- Features: Flooring - HardWood
- Level: Upper
- Area: 120 Square Feet
- Dimensions: 12 x 10
Bedroom 3
- Features: Flooring - Carpet
- Level: Upper
- Area: 100 Square Feet
- Dimensions: 10 x 10
Bedroom 4
- Features: Flooring - Carpet
- Level: Lower
- Area: 221 Square Feet
- Dimensions: 17 x 13
Dining room
- Features: Flooring - HardWood
- Level: Main
- Area: 110 Square Feet
- Dimensions: 11 x 10
Family room
- Features: Flooring - Carpet, Fireplace - Wood Burning
- Level: Lower
- Area: 273 Square Feet
- Dimensions: 21 x 13
Kitchen
- Features: Flooring - Tile/Brick, Chair Rail, Pantry
- Level: Main
- Area: 210 Square Feet
- Dimensions: 21 x 10
Living room
- Features: Flooring - HardWood
- Level: Main
- Area: 273 Square Feet
- Dimensions: 21 x 13
Heating
- Heat Pump, Electric
Cooling
- Ceiling Fan(s), Central Air, Electric
Appliances
- Included: Microwave, Dishwasher, Disposal, Dryer, Humidifier, Extra Refrigerator/Freezer, Oven/Range - Electric, Refrigerator, Stainless Steel Appliance(s), Washer, Electric Water Heater
Features
- Attic, Breakfast Area, Ceiling Fan(s), Chair Railings, Dining Area, Primary Bath(s), Pantry, Upgraded Countertops
- Flooring: Carpet, Ceramic Tile, Hardwood, Wood
- Basement: Other
- Number of fireplaces: 1
- Fireplace features: Brick
Interior area
- Total structure area: 2,558
- Total interior livable area: 2,217 sqft
- Finished area above ground: 1,722
- Finished area below ground: 495
Property
Parking
- Parking features: On Street, Parking Lot
- Has uncovered spaces: Yes
Accessibility
- Accessibility features: None
Features
- Levels: Split Foyer,Three
- Stories: 3
- Patio & porch: Deck
- Pool features: Community
Lot
- Size: 2,221 sqft
Details
- Additional structures: Above Grade, Below Grade
- Parcel number: 1416161810
- Zoning: NT
- Special conditions: Standard
Construction
Type & style
- Home type: Townhouse
- Property subtype: Townhouse
Materials
- Brick
- Foundation: Slab
- Roof: Shingle
Condition
- New construction: No
- Year built: 1981
Utilities & green energy
- Sewer: Public Sewer
- Water: Public
Community & neighborhood
Location
- Region: Columbia
- Subdivision: Village Of Kings Contrivance
HOA & financial
HOA
- Has HOA: Yes
- HOA fee: $312 quarterly
Other
Other facts
- Listing agreement: Exclusive Right To Sell
- Listing terms: Cash,Conventional,FHA,VA Loan
- Ownership: Fee Simple
Price history
| Date | Event | Price |
|---|---|---|
| 6/10/2025 | Sold | $490,000+3.2%$221/sqft |
Source: | ||
| 5/18/2025 | Pending sale | $475,000$214/sqft |
Source: | ||
| 5/14/2025 | Listed for sale | $475,000$214/sqft |
Source: | ||
| 5/1/2025 | Pending sale | $475,000$214/sqft |
Source: | ||
| 4/25/2025 | Listed for sale | $475,000+28.4%$214/sqft |
Source: | ||
Public tax history
| Year | Property taxes | Tax assessment |
|---|---|---|
| 2025 | -- | $435,600 +5.3% |
| 2024 | $4,656 +5.6% | $413,500 +5.6% |
| 2023 | $4,407 +2.6% | $391,400 |
Find assessor info on the county website
Neighborhood: 21046
Nearby schools
GreatSchools rating
- 4/10Bollman Bridge Elementary SchoolGrades: PK-5Distance: 1.4 mi
- 6/10Patuxent Valley Middle SchoolGrades: 6-8Distance: 1.4 mi
- 7/10Hammond High SchoolGrades: 9-12Distance: 0.9 mi
Schools provided by the listing agent
- Elementary: Bollman Bridge
- Middle: Patuxent Valley
- High: Hammond
- District: Howard County Public School System
Source: Bright MLS. This data may not be complete. We recommend contacting the local school district to confirm school assignments for this home.
Get a cash offer in 3 minutes
Find out how much your home could sell for in as little as 3 minutes with a no-obligation cash offer.
Estimated market value$490,400
Get a cash offer in 3 minutes
Find out how much your home could sell for in as little as 3 minutes with a no-obligation cash offer.
Estimated market value
$490,400

