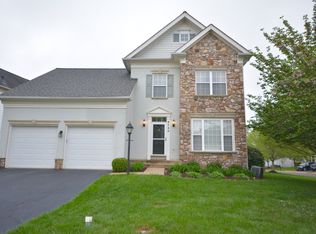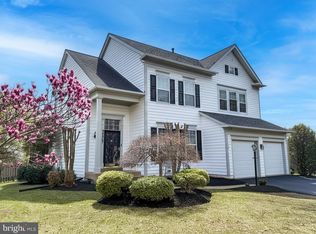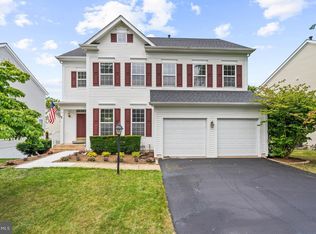Sold for $725,000 on 09/30/25
$725,000
9744 Runner Stone Pl, Bristow, VA 20136
3beds
2,698sqft
Single Family Residence
Built in 1998
7,196 Square Feet Lot
$728,500 Zestimate®
$269/sqft
$3,393 Estimated rent
Home value
$728,500
$678,000 - $787,000
$3,393/mo
Zestimate® history
Loading...
Owner options
Explore your selling options
What's special
Nestled in the charming Braemar community, this delightful Colonial-style home offers a perfect blend of comfort and modern living. Built in 1998, this well-maintained residence boasts 2,698 square feet of finished space, ideally suited for relaxation and entertainment. Step inside to discover an inviting open floor plan that seamlessly connects the family room, dining area, and breakfast nook. The family room, adorned with a stunning stone fireplace and mantel, creates a cozy atmosphere for gatherings. Beautiful wood floors enhance the warmth of the interior, while large and numerous windows invite natural light and offer picturesque views of the lush landscaping outside. The kitchen is equipped with upgraded, essential appliances, including a gas oven/range, refrigerator, dishwasher and hot water dispenser, making meal preparation a breeze. Retreat to the primary suite, featuring a private bath that adds a touch of luxury to your daily routine. With two additional bedrooms and a fully finished basement, there's plenty of space for hobbies, a home office, or guest accommodations. Outside, the property is equally inviting. The well-manicured lot spans 0.17 acres and features beautiful landscaping, creating a serene outdoor oasis complete with a motorized awning to cut the bright sunshine. Enjoy sunny afternoons on the patio or take a leisurely stroll along the community sidewalks. The Braemar community offers fantastic amenities, including basketball courts, tennis courts, a playground, and a refreshing outdoor pool, perfect for summer fun. The neighborhood is known for its friendly atmosphere and strong sense of community. Residents benefit from well-maintained common areas, snow removal, and trash services, all included in the association fee. Nearby parks provide additional recreational opportunities, while local schools are highly regarded, making this an ideal location for those seeking a vibrant community. With an attached two-car garage and off-street parking, convenience is at your fingertips. This home is not just a place to live; it's a place to thrive. Experience the perfect blend of comfort, community, and convenience in this beautiful Braemar residence.
Zillow last checked: 8 hours ago
Listing updated: September 30, 2025 at 06:43am
Listed by:
Chuck Cornwell, Jr. 540-729-7801,
CHC Inc
Bought with:
Mr. Steven Joseph, 0225267588
Steven Joseph Real Estate LLC
Source: Bright MLS,MLS#: VAPW2100074
Facts & features
Interior
Bedrooms & bathrooms
- Bedrooms: 3
- Bathrooms: 4
- Full bathrooms: 3
- 1/2 bathrooms: 1
- Main level bathrooms: 1
Primary bedroom
- Level: Upper
- Area: 180 Square Feet
- Dimensions: 15 x 12
Bedroom 2
- Level: Upper
- Area: 132 Square Feet
- Dimensions: 12 x 11
Bedroom 3
- Level: Upper
- Area: 100 Square Feet
- Dimensions: 10 x 10
Primary bathroom
- Level: Upper
- Area: 60 Square Feet
- Dimensions: 10 x 6
Bathroom 1
- Level: Upper
- Area: 60 Square Feet
- Dimensions: 10 x 6
Bathroom 1
- Level: Main
- Area: 18 Square Feet
- Dimensions: 6 x 3
Bathroom 3
- Level: Lower
- Area: 88 Square Feet
- Dimensions: 11 x 8
Dining room
- Level: Main
Exercise room
- Level: Lower
- Area: 132 Square Feet
- Dimensions: 12 x 11
Family room
- Level: Main
- Area: 374 Square Feet
- Dimensions: 22 x 17
Family room
- Level: Lower
- Area: 374 Square Feet
- Dimensions: 22 x 17
Kitchen
- Level: Main
- Area: 240 Square Feet
- Dimensions: 20 x 12
Laundry
- Level: Lower
- Area: 180 Square Feet
- Dimensions: 15 x 12
Living room
- Level: Main
Office
- Level: Lower
- Area: 110 Square Feet
- Dimensions: 11 x 10
Storage room
- Level: Lower
- Area: 84 Square Feet
- Dimensions: 12 x 7
Heating
- Forced Air, Natural Gas
Cooling
- Ceiling Fan(s), Central Air, Electric
Appliances
- Included: Dishwasher, Disposal, Ice Maker, Oven/Range - Gas, Refrigerator, Gas Water Heater
- Laundry: In Basement, Laundry Room
Features
- Breakfast Area, Dining Area, Family Room Off Kitchen, Open Floorplan, Floor Plan - Traditional, Primary Bath(s), 2 Story Ceilings, 9'+ Ceilings, Cathedral Ceiling(s), Vaulted Ceiling(s)
- Flooring: Wood
- Doors: Insulated, Six Panel, Sliding Glass
- Windows: Casement, Double Pane Windows
- Basement: Connecting Stairway,Finished
- Number of fireplaces: 1
- Fireplace features: Mantel(s), Stone
Interior area
- Total structure area: 2,698
- Total interior livable area: 2,698 sqft
- Finished area above ground: 1,748
- Finished area below ground: 950
Property
Parking
- Total spaces: 2
- Parking features: Built In, Garage Faces Front, Garage Door Opener, Inside Entrance, Asphalt, Attached, Off Street
- Garage spaces: 2
- Has uncovered spaces: Yes
Accessibility
- Accessibility features: None
Features
- Levels: Three
- Stories: 3
- Patio & porch: Patio
- Exterior features: Sidewalks, Awning(s)
- Pool features: Community
- Fencing: Full
- Has view: Yes
- View description: Garden, Scenic Vista, Trees/Woods
Lot
- Size: 7,196 sqft
- Features: Landscaped
Details
- Additional structures: Above Grade, Below Grade
- Parcel number: 155236
- Zoning: RPC
- Special conditions: Standard
Construction
Type & style
- Home type: SingleFamily
- Architectural style: Colonial
- Property subtype: Single Family Residence
Materials
- Vinyl Siding
- Foundation: Other
Condition
- Very Good
- New construction: No
- Year built: 1998
Details
- Builder model: EXETER
- Builder name: BROOKFIELD
Utilities & green energy
- Sewer: Public Sewer
- Water: Public
- Utilities for property: Cable Available
Community & neighborhood
Location
- Region: Bristow
- Subdivision: Braemar
HOA & financial
HOA
- Has HOA: Yes
- HOA fee: $110 monthly
- Amenities included: Basketball Court, Common Grounds, Jogging Path, Party Room, Pool, Tennis Court(s), Tot Lots/Playground
- Services included: Common Area Maintenance, Insurance, Pool(s), Road Maintenance, Snow Removal, Trash
Other
Other facts
- Listing agreement: Exclusive Right To Sell
- Ownership: Fee Simple
Price history
| Date | Event | Price |
|---|---|---|
| 9/30/2025 | Sold | $725,000+0%$269/sqft |
Source: | ||
| 8/31/2025 | Pending sale | $724,900$269/sqft |
Source: | ||
| 8/16/2025 | Price change | $724,900-3.3%$269/sqft |
Source: | ||
| 7/26/2025 | Listed for sale | $749,900+97.3%$278/sqft |
Source: | ||
| 3/6/2015 | Sold | $379,999+115%$141/sqft |
Source: Public Record | ||
Public tax history
| Year | Property taxes | Tax assessment |
|---|---|---|
| 2025 | $6,284 +8.3% | $640,900 +9.8% |
| 2024 | $5,803 +0.6% | $583,500 +5.3% |
| 2023 | $5,768 -1.3% | $554,300 +7.2% |
Find assessor info on the county website
Neighborhood: 20136
Nearby schools
GreatSchools rating
- 8/10Cedar Point Elementary SchoolGrades: PK-5Distance: 1 mi
- 7/10E.H. Marsteller Middle SchoolGrades: 6-8Distance: 1.2 mi
- 8/10Patriot High SchoolGrades: PK,9-12Distance: 1.7 mi
Schools provided by the listing agent
- District: Prince William County Public Schools
Source: Bright MLS. This data may not be complete. We recommend contacting the local school district to confirm school assignments for this home.
Get a cash offer in 3 minutes
Find out how much your home could sell for in as little as 3 minutes with a no-obligation cash offer.
Estimated market value
$728,500
Get a cash offer in 3 minutes
Find out how much your home could sell for in as little as 3 minutes with a no-obligation cash offer.
Estimated market value
$728,500


