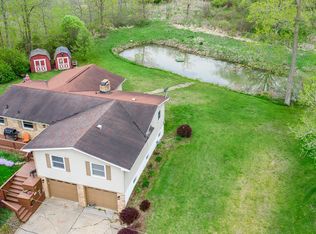Sold
$270,000
9745 Rives Junction Rd, Rives Junction, MI 49277
3beds
1,848sqft
Manufactured Home
Built in 1999
7.04 Acres Lot
$274,100 Zestimate®
$146/sqft
$1,992 Estimated rent
Home value
$274,100
$236,000 - $304,000
$1,992/mo
Zestimate® history
Loading...
Owner options
Explore your selling options
What's special
Experience country living in this charming ranch-style home situated on 7 acres of picturesque land. With 1800 square feet of living space, this residence offers 3 bedrooms, 2 bathrooms, and a sprawling kitchen that's perfect for both cooking and entertaining. Convenience meets functionality with the attached 2-car garage, providing ample space for vehicles and storage. Outside, the expansive backyard beckons with its tranquil setting, offering a peaceful escape from the hustle and bustle of daily life. Whether you dream of gardening, enjoying outdoor activities, or simply soaking in the beauty of nature, this property has it all. Don't miss the opportunity to make this serene country retreat your own - schedule a viewing today and start living the life you've always imagined.
Zillow last checked: 8 hours ago
Listing updated: February 29, 2024 at 01:04pm
Listed by:
DEANN E GUMBERT 517-783-6687,
RE/MAX MID-MICHIGAN R.E.
Bought with:
SUSAN M MOHLMAN, 6502111869
Sproat Realty Professionals-J
Source: MichRIC,MLS#: 24006895
Facts & features
Interior
Bedrooms & bathrooms
- Bedrooms: 3
- Bathrooms: 2
- Full bathrooms: 2
- Main level bedrooms: 3
Primary bedroom
- Level: Main
- Area: 195
- Dimensions: 15.00 x 13.00
Bedroom 2
- Level: Main
- Area: 130
- Dimensions: 13.00 x 10.00
Bedroom 3
- Level: Main
- Area: 140
- Dimensions: 14.00 x 10.00
Primary bathroom
- Level: Main
- Area: 100
- Dimensions: 10.00 x 10.00
Bathroom 1
- Level: Main
- Area: 42
- Dimensions: 7.00 x 6.00
Dining room
- Level: Main
- Area: 156
- Dimensions: 13.00 x 12.00
Family room
- Level: Main
- Area: 289
- Dimensions: 17.00 x 17.00
Kitchen
- Level: Main
- Area: 286
- Dimensions: 13.00 x 22.00
Laundry
- Level: Main
- Area: 160
- Dimensions: 10.00 x 16.00
Living room
- Level: Main
- Area: 252
- Dimensions: 14.00 x 18.00
Heating
- Forced Air
Cooling
- Central Air
Appliances
- Included: Oven, Refrigerator
- Laundry: Main Level
Features
- Ceiling Fan(s), Center Island, Eat-in Kitchen, Pantry
- Flooring: Laminate
- Basement: Crawl Space
- Has fireplace: No
- Fireplace features: Family Room
Interior area
- Total structure area: 1,848
- Total interior livable area: 1,848 sqft
Property
Parking
- Total spaces: 2
- Parking features: Attached, Garage Door Opener
- Garage spaces: 2
Features
- Stories: 1
Lot
- Size: 7.04 Acres
- Dimensions: 400 x 1100 x 115
- Features: Wooded
Details
- Parcel number: 000032010100100
Construction
Type & style
- Home type: MobileManufactured
- Architectural style: Ranch
- Property subtype: Manufactured Home
Materials
- Vinyl Siding
Condition
- New construction: No
- Year built: 1999
Utilities & green energy
- Sewer: Septic Tank
- Water: Well
- Utilities for property: Natural Gas Available
Community & neighborhood
Location
- Region: Rives Junction
Other
Other facts
- Listing terms: Cash,FHA,VA Loan,USDA Loan,MSHDA,Conventional
- Road surface type: Paved
Price history
| Date | Event | Price |
|---|---|---|
| 2/29/2024 | Sold | $270,000$146/sqft |
Source: | ||
| 2/11/2024 | Pending sale | $270,000$146/sqft |
Source: | ||
| 2/9/2024 | Listed for sale | $270,000+1073.9%$146/sqft |
Source: | ||
| 5/26/1999 | Sold | $23,000$12/sqft |
Source: Public Record Report a problem | ||
Public tax history
| Year | Property taxes | Tax assessment |
|---|---|---|
| 2025 | -- | $134,400 +17.3% |
| 2024 | -- | $114,600 +33.4% |
| 2021 | $2,022 -9.6% | $85,900 +6.6% |
Find assessor info on the county website
Neighborhood: 49277
Nearby schools
GreatSchools rating
- 4/10Northwest Elementary SchoolGrades: 3-5Distance: 6.1 mi
- 4/10R.W. Kidder Middle SchoolGrades: 6-8Distance: 3.3 mi
- 6/10Northwest High SchoolGrades: 9-12Distance: 3.3 mi
