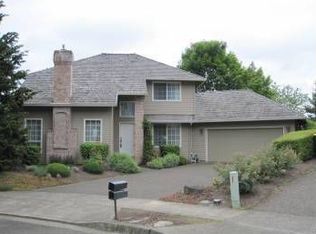Sold
$915,000
9745 SW 160th Ave, Beaverton, OR 97007
4beds
3,563sqft
Residential, Single Family Residence
Built in 2004
6,969.6 Square Feet Lot
$870,300 Zestimate®
$257/sqft
$3,660 Estimated rent
Home value
$870,300
$827,000 - $914,000
$3,660/mo
Zestimate® history
Loading...
Owner options
Explore your selling options
What's special
Amazing Quality T/O this stunning custom 1 owner home in Bishops Ridge overlooking the Holly Grove with views of the Valley, & Mt. Hood from your private balcony off the primary suite on the main floor. Primary has hardwood floors, on suite bath with walk in shower, jacuzzi tub, dual vanities, tile floors and counters, plus a walk in closet by Portland closets, including a safe. German Beechwood floors through out the main level, staircase, and upstairs hall. Flexible floor plan with large rooms, high ceilings, custom concrete Fireplace in the great room, views from the main floor den, and dining room. Custom lighting T/O this home with crown molding. The Gourmet kitchen with fabulous island and large butler pantry give you plenty of storage. 5 burner Dacor cooktop and vented hood, Knotty Alder cabinets, Cent Vac, EV Charger, 1000 Sq. Ft. Garage & a wine cellar. Fenced yard with sprinklers and drip system, gas line for outdoor grilling. Sellers are Principal Brokers in the State of Oregon.
Zillow last checked: 8 hours ago
Listing updated: March 18, 2024 at 04:09am
Listed by:
Melissa Finn 503-522-8353,
MORE Realty,
Tim Finn 503-502-8999,
MORE Realty
Bought with:
Lori Hamilton, 200608069
Coldwell Banker Bain
Source: RMLS (OR),MLS#: 23481874
Facts & features
Interior
Bedrooms & bathrooms
- Bedrooms: 4
- Bathrooms: 3
- Full bathrooms: 2
- Partial bathrooms: 1
- Main level bathrooms: 2
Primary bedroom
- Features: Balcony, Ceiling Fan, Central Vacuum, Hardwood Floors, High Ceilings, Suite, Tile Floor, Walkin Closet
- Level: Main
- Area: 306
- Dimensions: 18 x 17
Bedroom 2
- Features: Central Vacuum, Double Closet, Wallto Wall Carpet
- Level: Upper
- Area: 169
- Dimensions: 13 x 13
Bedroom 3
- Features: Central Vacuum, Walkin Closet, Wallto Wall Carpet
- Level: Upper
- Area: 154
- Dimensions: 14 x 11
Bedroom 4
- Features: Walkin Closet, Wallto Wall Carpet
- Level: Upper
- Area: 360
- Dimensions: 24 x 15
Dining room
- Features: French Doors, High Ceilings, Wainscoting
- Level: Main
- Area: 180
- Dimensions: 15 x 12
Kitchen
- Features: Central Vacuum, Disposal, Down Draft, Eat Bar, Gas Appliances, Gourmet Kitchen, Hardwood Floors, Island, Butlers Pantry, High Ceilings
- Level: Main
- Area: 225
- Width: 15
Living room
- Features: Fireplace, Great Room, Hardwood Floors, Sound System, High Ceilings
- Level: Main
- Area: 255
- Dimensions: 17 x 15
Heating
- Forced Air, Fireplace(s)
Cooling
- Central Air
Appliances
- Included: Built In Oven, Convection Oven, Dishwasher, Disposal, Gas Appliances, Microwave, Plumbed For Ice Maker, Range Hood, Stainless Steel Appliance(s), Down Draft, Gas Water Heater
- Laundry: Laundry Room
Features
- Ceiling Fan(s), Central Vacuum, Granite, High Ceilings, High Speed Internet, Plumbed For Central Vacuum, Sound System, Wainscoting, Bookcases, Sink, Walk-In Closet(s), Double Closet, Eat Bar, Gourmet Kitchen, Kitchen Island, Butlers Pantry, Great Room, Balcony, Suite
- Flooring: Hardwood, Vinyl, Wall to Wall Carpet, Wood, Laminate, Tile
- Doors: French Doors
- Basement: None
- Number of fireplaces: 1
- Fireplace features: Gas
Interior area
- Total structure area: 3,563
- Total interior livable area: 3,563 sqft
Property
Parking
- Total spaces: 2
- Parking features: Driveway, On Street, Garage Door Opener, Attached, Oversized
- Attached garage spaces: 2
- Has uncovered spaces: Yes
Features
- Levels: Two
- Stories: 2
- Patio & porch: Patio, Porch
- Exterior features: Garden, Gas Hookup, Raised Beds, Yard, Balcony
- Has spa: Yes
- Spa features: Bath
- Fencing: Fenced
- Has view: Yes
- View description: Mountain(s), Territorial, Valley
Lot
- Size: 6,969 sqft
- Features: Level, Seasonal, Secluded, Trees, Sprinkler, SqFt 7000 to 9999
Details
- Additional structures: GasHookup
- Parcel number: R1423132
Construction
Type & style
- Home type: SingleFamily
- Architectural style: Contemporary
- Property subtype: Residential, Single Family Residence
Materials
- Cement Siding, Cultured Stone
- Foundation: Concrete Perimeter
- Roof: Composition
Condition
- Resale
- New construction: No
- Year built: 2004
Details
- Warranty included: Yes
Utilities & green energy
- Gas: Gas Hookup, Gas
- Sewer: Public Sewer
- Water: Public
- Utilities for property: Cable Connected
Community & neighborhood
Security
- Security features: Entry, Security System Owned
Location
- Region: Beaverton
- Subdivision: Bishops Ridge
Other
Other facts
- Listing terms: Cash,Conventional
- Road surface type: Paved
Price history
| Date | Event | Price |
|---|---|---|
| 3/15/2024 | Sold | $915,000+0.6%$257/sqft |
Source: | ||
| 3/5/2024 | Pending sale | $909,900+77.3%$255/sqft |
Source: | ||
| 12/9/2004 | Sold | $513,178+388.7%$144/sqft |
Source: Public Record | ||
| 6/1/2004 | Sold | $105,000$29/sqft |
Source: Public Record | ||
Public tax history
| Year | Property taxes | Tax assessment |
|---|---|---|
| 2024 | $11,788 +5.9% | $542,430 +3% |
| 2023 | $11,129 +5.8% | $526,640 +4.3% |
| 2022 | $10,515 +3.6% | $504,740 |
Find assessor info on the county website
Neighborhood: Sexton Mountain
Nearby schools
GreatSchools rating
- 8/10Sexton Mountain Elementary SchoolGrades: K-5Distance: 0.7 mi
- 6/10Highland Park Middle SchoolGrades: 6-8Distance: 1.8 mi
- 8/10Mountainside High SchoolGrades: 9-12Distance: 1.6 mi
Schools provided by the listing agent
- Elementary: Sexton Mountain
- Middle: Highland Park
- High: Mountainside
Source: RMLS (OR). This data may not be complete. We recommend contacting the local school district to confirm school assignments for this home.
Get a cash offer in 3 minutes
Find out how much your home could sell for in as little as 3 minutes with a no-obligation cash offer.
Estimated market value
$870,300
Get a cash offer in 3 minutes
Find out how much your home could sell for in as little as 3 minutes with a no-obligation cash offer.
Estimated market value
$870,300
