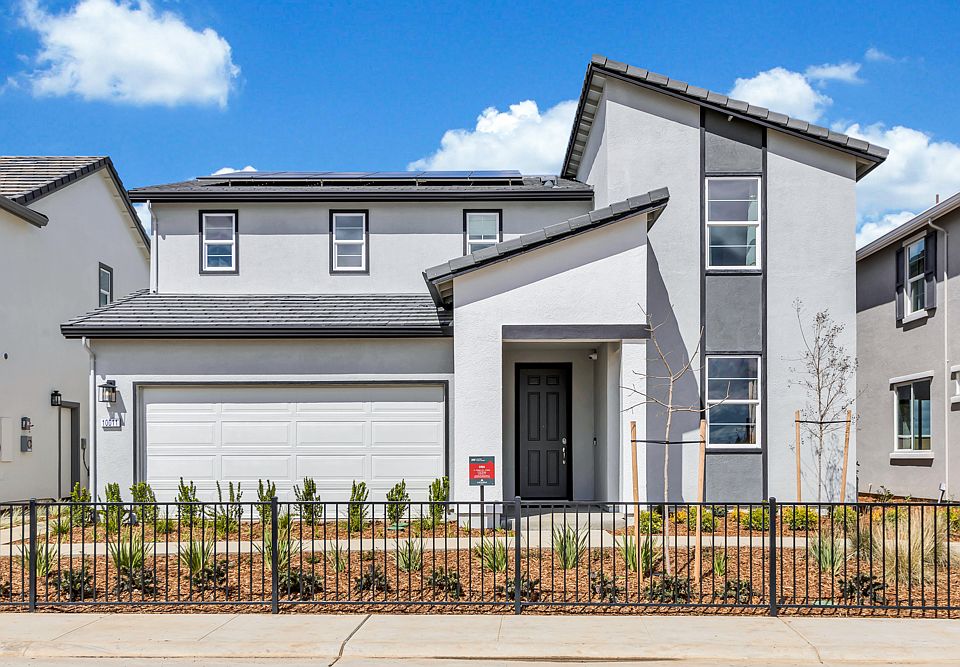Welcome to the Osa at 9746 Jeff Handy Drive in Trailhead at Wildhawk North! Step into this bright and welcoming two-story home designed for connection and comfort. The open-concept layout begins with a cozy foyer and flows into a spacious kitchen, great room, and dining area-perfect for everyday living and entertaining. A first-floor bedroom with full bath offers flexibility for guests or multigenerational living. Upstairs, a cheerful loft links two secondary bedrooms, a shared bath, and a convenient laundry room. The private primary suite features dual vanities and a walk-in closet. A 2-car garage completes this thoughtful design. Located in Wildhawk, a vibrant Sacramento neighborhood near everyday essentials like Walmart, Safeway, and Target. Enjoy future parks, scenic trails, and nearby Wildhawk Golf Club. Sacramento International Airport is just 28 miles away. Additional Highlights Include: Fourth bedroom with third bathroom. Photos are for representative purposes only. MLS#225105443
New construction
Special offer
$644,389
9746 Jeff Handy Dr, Sacramento, CA 95829
4beds
2,437sqft
Single Family Residence
Built in 2025
-- sqft lot
$637,800 Zestimate®
$264/sqft
$-- HOA
Under construction (available March 2026)
Currently being built and ready to move in soon. Reserve today by contacting the builder.
What's special
Cheerful loftPrivate primary suiteOpen-concept layoutDining areaGreat roomSpacious kitchenWalk-in closet
This home is based on the Osa Plan 11 plan.
Call: (530) 298-8030
- 75 days |
- 128 |
- 8 |
Zillow last checked: October 24, 2025 at 09:35am
Listing updated: October 24, 2025 at 09:35am
Listed by:
Taylor Morrison
Source: Taylor Morrison
Travel times
Schedule tour
Select your preferred tour type — either in-person or real-time video tour — then discuss available options with the builder representative you're connected with.
Facts & features
Interior
Bedrooms & bathrooms
- Bedrooms: 4
- Bathrooms: 3
- Full bathrooms: 3
Interior area
- Total interior livable area: 2,437 sqft
Property
Parking
- Total spaces: 2
- Parking features: Garage
- Garage spaces: 2
Features
- Levels: 2.0
- Stories: 2
Details
- Parcel number: 12208900310000
Construction
Type & style
- Home type: SingleFamily
- Property subtype: Single Family Residence
Condition
- New Construction,Under Construction
- New construction: Yes
- Year built: 2025
Details
- Builder name: Taylor Morrison
Community & HOA
Community
- Subdivision: Trailhead at Wildhawk North
Location
- Region: Sacramento
Financial & listing details
- Price per square foot: $264/sqft
- Tax assessed value: $97,398
- Date on market: 8/12/2025
About the community
PlaygroundParkTrailsViews
Explore Trailhead at Wildhawk North in Sacramento, CA. Our new homes feature open-concept designs, ideal for any lifestyle, whether you enjoy entertaining or prefer quiet nights at home. Located in a fantastic area of Sacramento, you'll be near local shopping centers including Walmart, Safeway and Target. Plus, exciting new amenities are coming soon! Get excited for two neighborhood parks, an extensive trail system with scenic overlooks and seating areas to take in the sights and sounds around your community.
Discover more reasons to love our new homes in Sacramento, CA, below.
Save up to $25K your way
We're offering flex cash toward options and lot premiums available to all regardless of who you finance with or if you pay cash. By utilizing our Affiliated Lender, Taylor Morrison Home Funding, you can choose flex cash towards seller paid TempSource: Taylor Morrison

