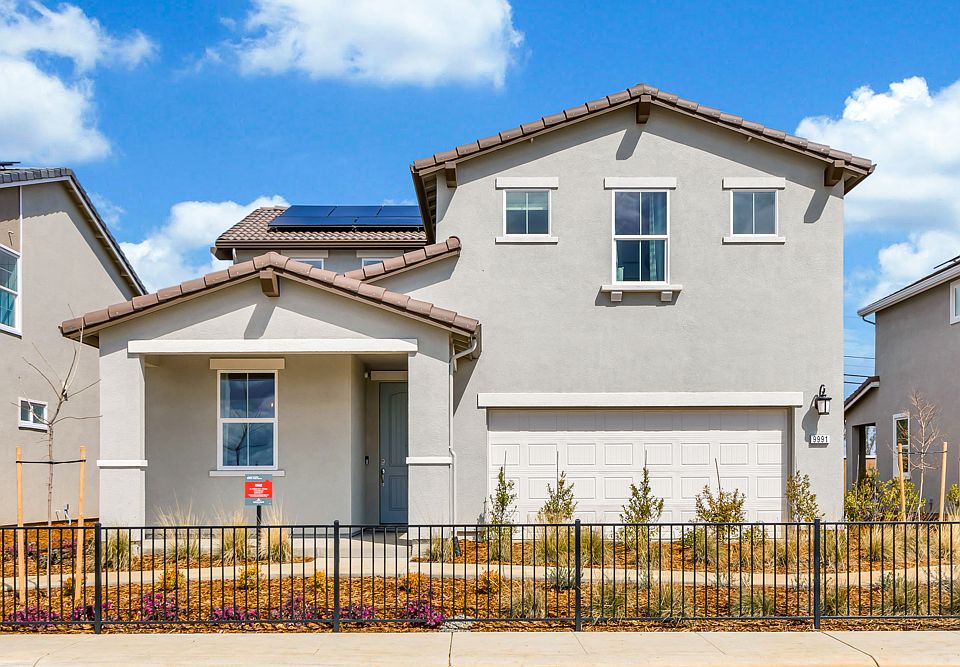What's Special: Loft | Close to Park | West Facing Lot
Welcome to The Piper at 9747 Jeff Handy Drive in Oakbridge at Wildhawk North. The Piper is a bright and cheerful two-story home designed for connection and comfort. Step inside through a welcoming foyer that opens into a spacious kitchen and dining area-perfect for everyday meals and special gatherings. Upstairs, a versatile loft offers space to work from home, get creative, or simply unwind. With 4 bedrooms and 3 bathrooms, there's room for everyone to feel at home. The primary suite is a peaceful retreat with dual vanities and a generous walk-in closet. A 2-car garage completes this thoughtfully designed layout. Wildhawk is a lively and growing neighborhood in a prime Sacramento location. Just minutes from everyday favorites like Walmart, Safeway, and Target, convenience is always close by. Future plans include two beautiful parks, scenic trails, and quiet places to relax and take in the view. Wildhawk Golf Club is right next door for weekend fun, and Sacramento International Airport is only 28 miles away-making travel easy and stress-free. MLS#225124434
New construction
Special offer
$598,565
9747 Jeff Handy Dr, Sacramento, CA 95829
4beds
2,125sqft
Est.:
Single Family Residence
Built in 2025
-- sqft lot
$594,800 Zestimate®
$282/sqft
$-- HOA
Under construction (available April 2026)
Currently being built and ready to move in soon. Reserve today by contacting the builder.
What's special
Versatile loftGenerous walk-in closetPrimary suiteDining areaScenic trailsSpacious kitchenBeautiful parks
This home is based on the Piper Plan 7 plan.
Call: (530) 564-3160
- 25 days |
- 343 |
- 9 |
Zillow last checked: October 17, 2025 at 05:52pm
Listing updated: October 17, 2025 at 05:52pm
Listed by:
Taylor Morrison
Source: Taylor Morrison
Travel times
Schedule tour
Select your preferred tour type — either in-person or real-time video tour — then discuss available options with the builder representative you're connected with.
Facts & features
Interior
Bedrooms & bathrooms
- Bedrooms: 4
- Bathrooms: 3
- Full bathrooms: 3
Interior area
- Total interior livable area: 2,125 sqft
Video & virtual tour
Property
Parking
- Total spaces: 2
- Parking features: Garage
- Garage spaces: 2
Features
- Levels: 2.0
- Stories: 2
Details
- Parcel number: 12208900260000
Construction
Type & style
- Home type: SingleFamily
- Property subtype: Single Family Residence
Condition
- New Construction,Under Construction
- New construction: Yes
- Year built: 2025
Details
- Builder name: Taylor Morrison
Community & HOA
Community
- Subdivision: Oakbridge at Wildhawk North
Location
- Region: Sacramento
Financial & listing details
- Price per square foot: $282/sqft
- Tax assessed value: $97,398
- Date on market: 9/24/2025
About the community
PlaygroundParkTrailsViews
Discover Oakbridge at Wildhawk North in Sacramento, CA. Our new homes offer beautiful open-concept spaces, whether you're a social butterfly who loves to entertain or someone who prefers peaceful evenings at home. Enjoy a prime Sacramento location near Arden Fair Mall, unique boutiques, the Wildhawk Grille, cozy coffee shops and much more. Even better, exciting new amenities are coming soon! Get excited for two neighborhood parks, an extensive trail system with scenic overlooks and seating areas to take in the sights and sounds around your community.
More reasons to love our new homes in Sacramento, CA, below:
Save up to $25K your way
We're offering flex cash toward options and lot premiums available to all regardless of who you finance with or if you pay cash. By utilizing our Affiliated Lender, Taylor Morrison Home Funding, you can choose flex cash towards seller paid TempSource: Taylor Morrison

