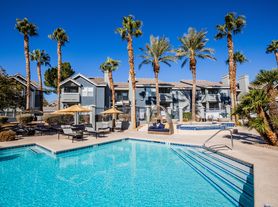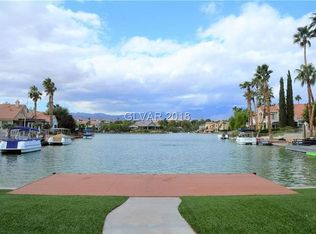Gated Peccole Ranch 3 bedrooms, an office, and 2.5 bathrooms. Located in the beautiful Ascot Park, in Peccole Ranch. The home opens to a large living area with vaulted ceilings to the second story. The kitchen is open to the family room, all appliances included. The home is 2,016 square ft with an additional 3 car, 555 square ft of garage space. The family room has a gas fireplace with built-ins. There is a large 1/2 bathroom on the first floor. The second floor has a large master bedroom en-suite with large bathroom and walk-in closet. There are two additional bedrooms and a full sized bathroom. The HOA included in the rent provides tennis courts, sand volleyball court, and a children's playground. There is a paved trail surrounding the entire area of Peccole Ranch. The location is very close to numerous shopping centers and entertainment venues. Tenant is responsible for all utilities, except sewer. All pets are welcome. Owner pays the HOA and sewer. Peccole Ranch's elementary school is Clarence Piggott Academy of International Studies only three blocks away. Sahara West Library is 1/2 mile away.
1 Year Lease. The property is in a gated quiet neighborhood. There are many children and a playground nearby. There are two great tennis courts and an awesome walking path for your pets. There is a medium sized pet door installed in the home.
House for rent
Accepts Zillow applications
$2,600/mo
9749 Derbyhill Cir, Las Vegas, NV 89117
3beds
2,016sqft
Price may not include required fees and charges.
Single family residence
Available Mon Sep 1 2025
Cats, dogs OK
Air conditioner, central air
In unit laundry
Attached garage parking
Forced air
What's special
Sand volleyball courtTennis courtsPaved trailVaulted ceilingsFamily roomGas fireplaceWalk-in closet
- 3 days
- on Zillow |
- -- |
- -- |
Travel times
Facts & features
Interior
Bedrooms & bathrooms
- Bedrooms: 3
- Bathrooms: 3
- Full bathrooms: 2
- 1/2 bathrooms: 1
Rooms
- Room types: Office
Heating
- Forced Air
Cooling
- Air Conditioner, Central Air
Appliances
- Included: Dishwasher, Dryer, Microwave, Oven, Refrigerator, Washer
- Laundry: In Unit
Features
- View, Walk In Closet
- Flooring: Carpet, Tile
- Windows: Window Coverings
Interior area
- Total interior livable area: 2,016 sqft
Property
Parking
- Parking features: Attached, Garage, Off Street
- Has attached garage: Yes
- Details: Contact manager
Features
- Exterior features: All Appliances Included, Heating system: Forced Air, Large Master Bedroom 14x16 En-Suite, Large Open Kitchen Recessed Lighting, Master En-Suite, No Utilities included in rent, Sewage included in rent, Tennis Court(s), Walk In Closet
- Has view: Yes
- View description: Mountain View
Details
- Parcel number: 16306210064
Construction
Type & style
- Home type: SingleFamily
- Property subtype: Single Family Residence
Utilities & green energy
- Utilities for property: Sewage
Community & HOA
Community
- Features: Playground, Tennis Court(s)
- Security: Gated Community
HOA
- Amenities included: Tennis Court(s)
Location
- Region: Las Vegas
Financial & listing details
- Lease term: 1 Year
Price history
| Date | Event | Price |
|---|---|---|
| 8/24/2025 | Listed for rent | $2,600$1/sqft |
Source: Zillow Rentals | ||
| 3/19/2024 | Listing removed | -- |
Source: Zillow Rentals | ||
| 3/5/2024 | Price change | $2,600+8.3%$1/sqft |
Source: Zillow Rentals | ||
| 3/1/2024 | Price change | $2,400-4%$1/sqft |
Source: Zillow Rentals | ||
| 2/17/2024 | Price change | $2,500-3.7%$1/sqft |
Source: Zillow Rentals | ||

