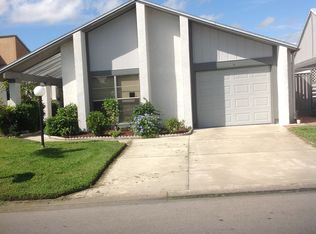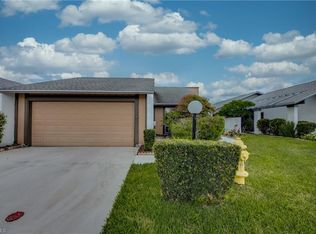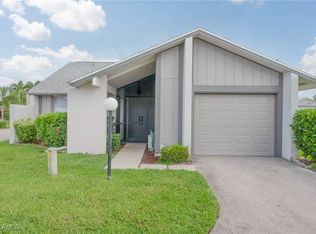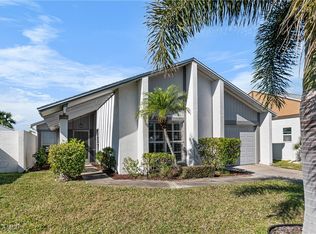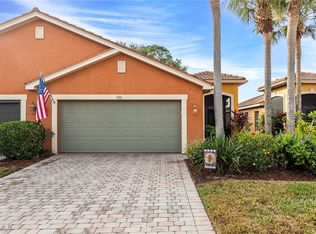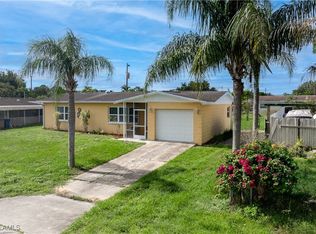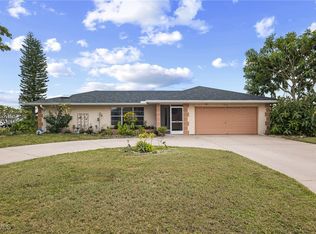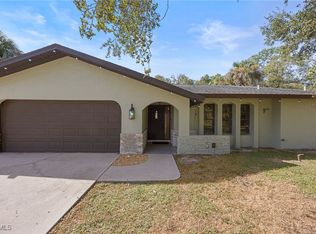Welcome to your large spacious home in Woodcrest Village. This fabulous Pet Friendly 55 + community is centrally located in Lehigh Acres. Shopping, Post Office, and restaurants are nearby. With nearly 1900 sq ft of living space, you will have plenty of room for relaxing, crafting, exercising, or enjoying a great book. Step out back into your private oasis. The large screened-in lanai offers both a covered and uncovered area. Perfect for enjoying a peaceful cup of morning coffee or an evening cocktail without the summertime pests. Inside you will find 3 spacious bedrooms, upgraded guest bath, both a living and family room, and a beautiful dining room overlooking the community pool. Storage is not an issue with 2 sheds, a tool room and an indoor laundry. Just off the living room, is a beautiful outdoor atrium. Great for tropical Florida flowers, butterfly garden, or a lovely sitting area. The kitchen features a gas cooktop, gas wall oven, large pantry and ample counterspace. A rare find in this community... This home was the model home when the community was built so the garage has been converted to extra living space. Best of all, Seller is paying for a 1 yr Home Warranty for the new Buyer! Whether you are downsizing or just ready for a lifestyle upgrade, this home offers comfort, convenience and a welcoming community vibe. Come see it for yourself!
Active
$235,000
9749 Maplecrest Cir, Lehigh Acres, FL 33936
3beds
1,893sqft
Est.:
Single Family Residence
Built in 1984
4,225.32 Square Feet Lot
$-- Zestimate®
$124/sqft
$150/mo HOA
What's special
- 189 days |
- 742 |
- 27 |
Zillow last checked: 8 hours ago
Listing updated: October 08, 2025 at 10:39am
Listed by:
Roxann James 239-470-1632,
Coldwell Banker Realty
Source: Florida Gulf Coast MLS,MLS#: 225054564 Originating MLS: Florida Gulf Coast
Originating MLS: Florida Gulf Coast
Tour with a local agent
Facts & features
Interior
Bedrooms & bathrooms
- Bedrooms: 3
- Bathrooms: 2
- Full bathrooms: 2
Rooms
- Room types: Atrium, Screened Porch, Great Room
Heating
- Central, Electric
Cooling
- Central Air, Ceiling Fan(s), Electric
Appliances
- Included: Built-In Oven, Dryer, Dishwasher, Freezer, Gas Cooktop, Disposal, Microwave, Range, Refrigerator, Water Purifier, Washer
- Laundry: Inside
Features
- Attic, Cathedral Ceiling(s), Separate/Formal Dining Room, French Door(s)/Atrium Door(s), Pantry, Pull Down Attic Stairs, Shower Only, Separate Shower, Cable TV, Walk-In Closet(s), Window Treatments, Atrium, Split Bedrooms, Atrium, Screened Porch, Great Room
- Flooring: Carpet, Laminate, Tile
- Doors: French Doors
- Windows: Single Hung, Window Coverings
- Attic: Pull Down Stairs
Interior area
- Total structure area: 2,037
- Total interior livable area: 1,893 sqft
Property
Parking
- Parking features: Driveway, Guest, Paved
- Has uncovered spaces: Yes
Features
- Stories: 1
- Patio & porch: Lanai, Patio, Porch, Screened
- Exterior features: Courtyard, Patio, Storage, Shutters Manual, Privacy Wall
- Pool features: Community
- Has spa: Yes
- Spa features: In Ground
- Has view: Yes
- View description: Landscaped, Pool
- Waterfront features: None
Lot
- Size: 4,225.32 Square Feet
- Dimensions: 45 x 86 x 45 x 86
- Features: Irregular Lot
Details
- Parcel number: 3144271500000.0410
- Lease amount: $0
- Zoning description: RM-2
Construction
Type & style
- Home type: SingleFamily
- Architectural style: Ranch,One Story
- Property subtype: Single Family Residence
Materials
- Wood Siding, Wood Frame
- Roof: Shingle
Condition
- Resale
- Year built: 1984
Utilities & green energy
- Sewer: Public Sewer
- Water: Public
- Utilities for property: Cable Available, Natural Gas Available, Underground Utilities
Community & HOA
Community
- Features: Non-Gated, Street Lights
- Security: None, Smoke Detector(s)
- Senior community: Yes
- Subdivision: WOODCREST VILLAGE
HOA
- Has HOA: Yes
- Amenities included: Pool, Management
- Services included: Association Management, Insurance, Irrigation Water, Maintenance Grounds, Road Maintenance, Street Lights
- HOA phone: 239-491-3102
- Second HOA fee: $450 quarterly
- Condo and coop fee: $0
- Membership fee: $0
Location
- Region: Lehigh Acres
Financial & listing details
- Price per square foot: $124/sqft
- Tax assessed value: $229,598
- Annual tax amount: $1,072
- Date on market: 6/10/2025
- Cumulative days on market: 170 days
- Listing terms: All Financing Considered,Cash,FHA,VA Loan
- Ownership: Single Family
- Road surface type: Paved
Estimated market value
Not available
Estimated sales range
Not available
Not available
Price history
Price history
| Date | Event | Price |
|---|---|---|
| 7/17/2025 | Price change | $235,000-2.1%$124/sqft |
Source: | ||
| 6/10/2025 | Listed for sale | $240,000-12.7%$127/sqft |
Source: | ||
| 3/1/2025 | Listing removed | $275,000$145/sqft |
Source: | ||
| 9/10/2024 | Listed for sale | $275,000+44.8%$145/sqft |
Source: | ||
| 9/19/2006 | Sold | $189,900+63.7%$100/sqft |
Source: Public Record Report a problem | ||
Public tax history
Public tax history
| Year | Property taxes | Tax assessment |
|---|---|---|
| 2024 | $1,072 +5.3% | $61,416 +3% |
| 2023 | $1,019 +4% | $59,627 +3% |
| 2022 | $980 +7.2% | $57,890 +3% |
Find assessor info on the county website
BuyAbility℠ payment
Est. payment
$1,660/mo
Principal & interest
$1154
Property taxes
$274
Other costs
$232
Climate risks
Neighborhood: 33936
Nearby schools
GreatSchools rating
- 3/10G. Weaver Hipps Elementary SchoolGrades: PK-5Distance: 0.6 mi
- 3/10Veterans Park Academy For The ArtsGrades: PK-8Distance: 1.4 mi
- 2/10Lehigh Senior High SchoolGrades: 9-12Distance: 4.2 mi
- Loading
- Loading
