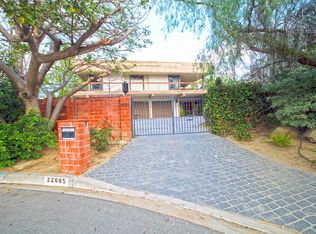VIEWS, VIEWS & MORE VIEWS!!! Spectacular, Unbelievable 270 degree Views (city, mountain and lots of sky!) from this extremely private, custom home located in the Roy Rogers Estates area of Chatsworth (the property sits on the site of the original bunkhouse for Roy Rogers' ranch). This large, beautiful Mediterranean home boasts 4 bedrooms & 3.5 bathrooms (each bedroom has en suite full bath). Updated Kitchen features: Bosch: 2 convection ovens, dishwasher, Dacor stove top w/ down-draft vent; Subzero fridge. The Master Bedroom has high ceilings, large balcony, walk in closet and remodeled Spa-like Bathroom! As you drive thru the gated entry & up the private drive to the home, you are struck by the design reminiscent of homes in Tuscany. The Old World feeling of this home coupled with carefully planned and executed updates make this a one-of-a-kind property, just waiting for you to enjoy - the entertainer's view yard is a dream! You could bring your horse (RA-1 zoning, see LA Zoning) and carry-on Roy, Dale & Trigger's legacy - certainly they spent some time on this very spot, enjoying the breezes and watching the birds float by, or a covey of quail foraging in the spring. The large parcel (just under an acre) offers ample opportunity for a future development. No HOA fees/restrictions. Near 118 Freeway, Sierra Canyon & Chaminade schools. Hurry to see this unique and special home with amenities that are extremely difficult to replicate at this price range!
This property is off market, which means it's not currently listed for sale or rent on Zillow. This may be different from what's available on other websites or public sources.
