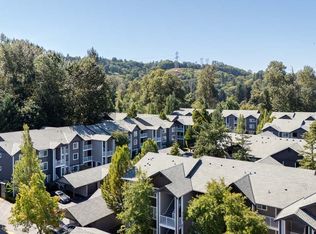Cozy and fully furnished two bedroom apartment on the top floor. Water, garbage, internet subscription, and electricity (up to $100) included with rent.
Close to 405 North and the Landing, but away from all the street noise so that you can sleep at night. This is a wonderful area, nestled in a safe and quiet neighborhood.
This unit comes with two assigned parking spaces, there is also a pool and basketball court on premises.
First and last month rent required to move in. No mammalian or avian pets allowed. All other pets (Aquarium, Vivarium , terrarium, etc.) must be discussed with and cleared by the landlord. Water, electricity (up to $100), Internet subscription, and garbage included, tenant responsible for all other utilities. Reusable tenant screening report is not accepted at this time.
Apartment for rent
Accepts Zillow applications
$2,300/mo
975 Aberdeen Ave NE APT J303, Renton, WA 98056
2beds
876sqft
Price may not include required fees and charges.
Apartment
Available now
No pets
-- A/C
In unit laundry
Attached garage parking
-- Heating
What's special
Top floorBasketball court
- 4 days |
- -- |
- -- |
Travel times
Facts & features
Interior
Bedrooms & bathrooms
- Bedrooms: 2
- Bathrooms: 1
- Full bathrooms: 1
Appliances
- Included: Dryer, Washer
- Laundry: In Unit
Features
- Furnished: Yes
Interior area
- Total interior livable area: 876 sqft
Property
Parking
- Parking features: Attached, Off Street
- Has attached garage: Yes
- Details: Contact manager
Features
- Exterior features: Basketball Court, Garbage included in rent, two assigned parking spaces (uncovered)
Details
- Parcel number: 7229350480
Construction
Type & style
- Home type: Apartment
- Property subtype: Apartment
Utilities & green energy
- Utilities for property: Garbage
Building
Management
- Pets allowed: No
Community & HOA
Community
- Features: Pool
HOA
- Amenities included: Basketball Court, Pool
Location
- Region: Renton
Financial & listing details
- Lease term: 6 Month
Price history
| Date | Event | Price |
|---|---|---|
| 10/29/2025 | Listed for rent | $2,300+17.9%$3/sqft |
Source: Zillow Rentals | ||
| 9/13/2024 | Listing removed | $1,950$2/sqft |
Source: Zillow Rentals | ||
| 9/3/2024 | Listed for rent | $1,950$2/sqft |
Source: Zillow Rentals | ||
| 1/13/2024 | Listing removed | -- |
Source: Zillow Rentals | ||
| 12/23/2023 | Listed for rent | $1,950$2/sqft |
Source: Zillow Rentals | ||
Neighborhood: Sunset
There are 3 available units in this apartment building

