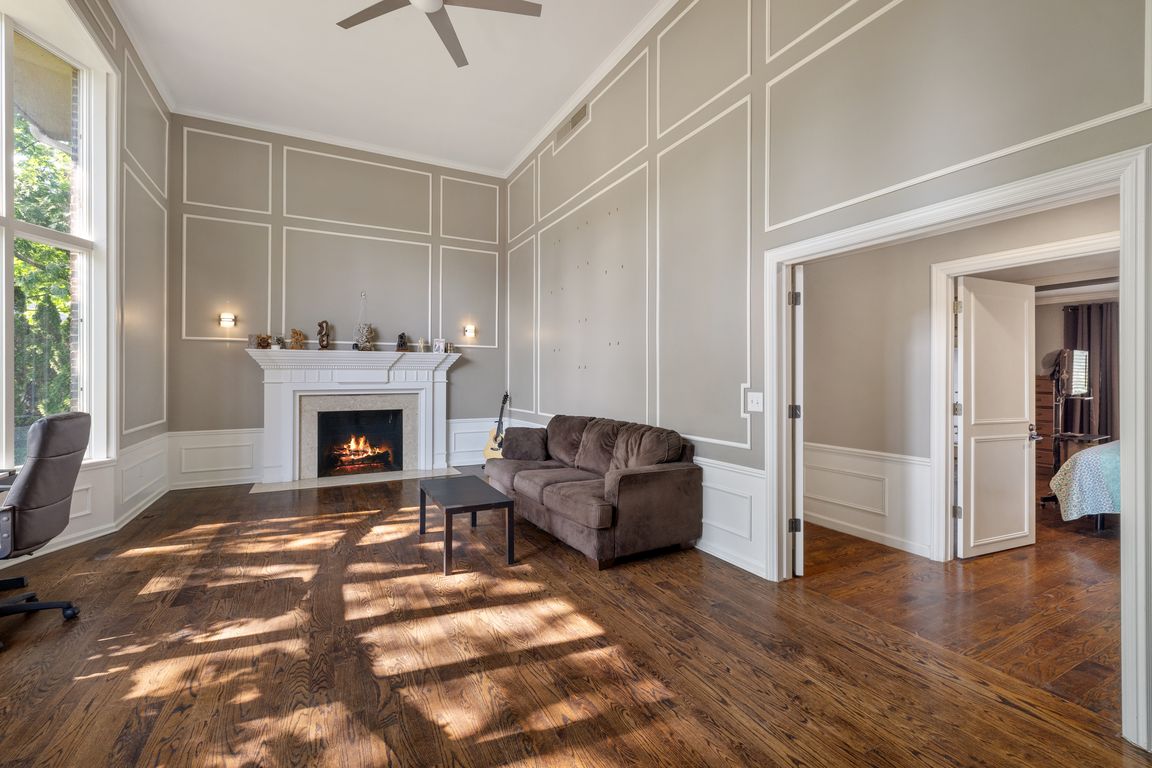
For sale
$895,000
4beds
6,585sqft
975 Lake Shore Rd, Grosse Pointe Shores, MI 48236
4beds
6,585sqft
Single family residence
Built in 1978
0.46 Acres
3 Attached garage spaces
$136 price/sqft
What's special
Beautiful fireplaceWood barFinished basementWine cellarWalk in closetBar areaSecond floor laundry room
Welcome home to 975 Lake Shore! This beautiful home boasts a living room with 14 foot ceilings bringing tons of natural light in along with a beautiful fireplace. The gourmet kitchen includes a double oven, large island with prep sink, and opens to the family room with a second fireplace and ...
- 15 days
- on Zillow |
- 2,324 |
- 96 |
Source: MiRealSource,MLS#: 50185189 Originating MLS: MiRealSource
Originating MLS: MiRealSource
Travel times
Foyer
Living Room
Family Room
Kitchen
Dining Room
Mud Room
Bar
Primary Bedroom
Primary Bathroom
Bedroom
Bathroom
Bedroom
Bathroom
Bedroom
Bathroom
Recreation Room
Flex Room
Wine Cellar
Zillow last checked: 7 hours ago
Listing updated: August 14, 2025 at 07:28am
Listed by:
Gregory Jones 313-598-0222,
Sine & Monaghan LLC 313-884-7000
Source: MiRealSource,MLS#: 50185189 Originating MLS: MiRealSource
Originating MLS: MiRealSource
Facts & features
Interior
Bedrooms & bathrooms
- Bedrooms: 4
- Bathrooms: 6
- Full bathrooms: 4
- 1/2 bathrooms: 2
Rooms
- Room types: Entry, Family Room, Master Bedroom, Living Room, Recreation Room, Laundry, Master Bathroom, Basement Lavatory, First Flr Lavatory, Bathroom, Second Flr Full Bathroom
Primary bedroom
- Level: First
Bedroom 1
- Level: First
- Area: 352
- Dimensions: 22 x 16
Bedroom 2
- Level: Second
- Area: 336
- Dimensions: 21 x 16
Bedroom 3
- Level: Second
- Area: 225
- Dimensions: 15 x 15
Bedroom 4
- Level: Second
- Area: 441
- Dimensions: 21 x 21
Bathroom 1
- Level: First
Bathroom 2
- Level: Second
Bathroom 3
- Level: Second
Bathroom 4
- Level: Second
Dining room
- Level: First
- Area: 192
- Dimensions: 12 x 16
Family room
- Level: First
- Area: 378
- Dimensions: 21 x 18
Kitchen
- Level: First
- Area: 340
- Dimensions: 17 x 20
Living room
- Level: First
- Area: 375
- Dimensions: 25 x 15
Heating
- Forced Air, Natural Gas
Cooling
- Central Air
Appliances
- Included: Dishwasher, Disposal, Dryer, Microwave, Range/Oven, Refrigerator, Washer, Gas Water Heater
- Laundry: Second Floor Laundry
Features
- Interior Balcony, Walk-In Closet(s), Bar, Pantry, Eat-in Kitchen
- Flooring: Hardwood
- Windows: Bay Window(s)
- Basement: Finished
- Number of fireplaces: 2
- Fireplace features: Family Room, Living Room
Interior area
- Total structure area: 7,086
- Total interior livable area: 6,585 sqft
- Finished area above ground: 4,475
- Finished area below ground: 2,110
Video & virtual tour
Property
Parking
- Total spaces: 3
- Parking features: Attached, Electric in Garage
- Attached garage spaces: 3
Features
- Levels: Two
- Stories: 2
- Fencing: Fenced
- Frontage type: Road
- Frontage length: 133
Lot
- Size: 0.46 Acres
- Dimensions: 133 x 144
Details
- Parcel number: 74001040001001
- Special conditions: Private
Construction
Type & style
- Home type: SingleFamily
- Architectural style: Colonial
- Property subtype: Single Family Residence
Materials
- Brick
- Foundation: Basement
Condition
- Year built: 1978
Utilities & green energy
- Sewer: Public At Street
- Water: Public Water at Street
- Utilities for property: Cable/Internet Avail.
Community & HOA
Community
- Subdivision: French Acres Sub
HOA
- Has HOA: No
- Amenities included: Marina, Park, Tennis Court(s)
Location
- Region: Grosse Pointe Shores
Financial & listing details
- Price per square foot: $136/sqft
- Tax assessed value: $416,500
- Annual tax amount: $22,771
- Date on market: 8/14/2025
- Listing agreement: Exclusive Right To Sell
- Listing terms: Cash,Conventional