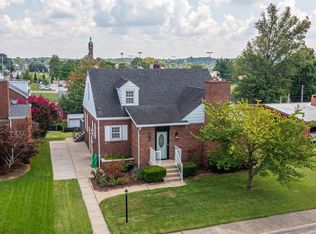Spacious 4-Bedroom Home with Finished Basement Near Deaconess Memorial Hospital, Jasper, IN
Welcome to this beautifully maintained 4-bedroom, 3-bathroom home located in a quiet, desirable neighborhood walking distance from Deaconess Memorial Hospital. This inviting property offers a perfect blend of space, comfort, and convenience ideal for families, professionals, or anyone looking to settle in Jasper.
Inside, you'll find a bright and open living area, a well-equipped kitchen with ample cabinet space, and generously sized bedrooms. The finished basement adds valuable living space and includes a washer and dryer for added convenience.
Step outside to enjoy a two-car garage and a charming outdoor seating area, perfect for relaxing or entertaining guests.
Featuring a functional layout ideal for families or professionals, the home includes:
*A bright and inviting living area
*A fully equipped kitchen with ample cabinet space
*Four generously sized bedrooms
*Three full bathrooms
*A private yard perfect for relaxing or entertaining
*Large storage rooms with built in shelving
Located in a quiet neighborhood with easy access to schools, shopping, and healthcare facilities, this property is a perfect place to call home.
Please note that all utility costs, including electricity, water, and sewer services, are the responsibility of the tenant. The tenant is required to set up and maintain these services in their name for the duration of the lease.
Additionally, smoking is strictly prohibited within the unit. Tenants and their guests must refrain from smoking inside the premises at all times.
House for rent
$2,100/mo
975 Macarthur St, Jasper, IN 47546
4beds
3,576sqft
Price may not include required fees and charges.
Single family residence
Available now
Cats, small dogs OK
Central air
In unit laundry
Detached parking
Forced air
What's special
Finished basementTwo-car garageGenerously sized bedroomsCharming outdoor seating areaWasher and dryerWell-equipped kitchenLarge storage rooms
- 37 days
- on Zillow |
- -- |
- -- |
Travel times
Facts & features
Interior
Bedrooms & bathrooms
- Bedrooms: 4
- Bathrooms: 3
- Full bathrooms: 3
Heating
- Forced Air
Cooling
- Central Air
Appliances
- Included: Dishwasher, Dryer, Microwave, Oven, Refrigerator, Washer
- Laundry: In Unit, Shared
Features
- Flooring: Carpet, Hardwood, Tile
- Has basement: Yes
Interior area
- Total interior livable area: 3,576 sqft
Property
Parking
- Parking features: Detached
- Details: Contact manager
Features
- Exterior features: Heating system: Forced Air
Details
- Parcel number: 190626303236000002
Construction
Type & style
- Home type: SingleFamily
- Property subtype: Single Family Residence
Community & HOA
Location
- Region: Jasper
Financial & listing details
- Lease term: 1 Year
Price history
| Date | Event | Price |
|---|---|---|
| 9/19/2025 | Price change | $2,100-10.6%$1/sqft |
Source: Zillow Rentals | ||
| 8/28/2025 | Listed for rent | $2,350$1/sqft |
Source: Zillow Rentals | ||
