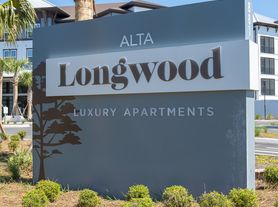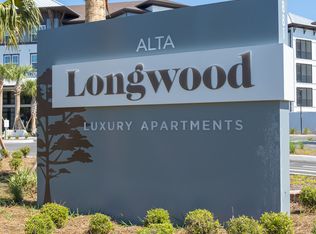Experience modern comfort and luxury in this beautifully renovated 3-bedroom, 2-bath home, perfectly located in the highly desirable Danbury Mills community of Longwood, Florida. Every detail of this home has been updated for style and convenience. The brand-new contemporary kitchen showcases sleek countertops, ample cabinetry, all-new appliances, a spacious pantry, and a cozy eat-in area. Step inside to find stunning new luxury vinyl plank flooring that extends seamlessly throughout the home, paired with fresh, neutral interior paint. The open, light-filled layout is perfect for everyday living and entertaining. Large sliding glass doors lead to a covered, screened lanai and an additional outdoor patio ideal for relaxing or hosting guests. An interior atrium brings natural light and a touch of the outdoors inside, while the oversized two-car garage provides generous space for parking and storage. Residents of Danbury Mills enjoy access to a variety of amenities, including a community pool, tennis and pickleball courts, and playgrounds. The neighborhood is located within the top-rated Seminole County Public School District zoned for Woodlands Elementary, Markham Middle, and Lake Mary High making it an excellent choice for families. Conveniently situated near Longwood's parks, the Historic District, shopping centers, dining, and major roadways, this home also offers quick access to the Lake Mary business corridor. With its move-in-ready condition and prime location, this property is the perfect place to call home and begin your next chapter.
Apartment for rent
$2,400/mo
975 Malden Ct, Longwood, FL 32750
3beds
1,491sqft
Price may not include required fees and charges.
Multifamily
Available now
Cats, dogs OK
Central air
In garage laundry
2 Attached garage spaces parking
Heat pump
What's special
Additional outdoor patioFresh neutral interior paintOversized two-car garageBrand-new contemporary kitchenCovered screened lanaiOpen light-filled layoutSleek countertops
- 10 hours |
- -- |
- -- |
Travel times
Looking to buy when your lease ends?
Consider a first-time homebuyer savings account designed to grow your down payment with up to a 6% match & a competitive APY.
Facts & features
Interior
Bedrooms & bathrooms
- Bedrooms: 3
- Bathrooms: 2
- Full bathrooms: 2
Heating
- Heat Pump
Cooling
- Central Air
Appliances
- Included: Dishwasher, Disposal, Microwave, Range, Refrigerator
- Laundry: In Garage, In Unit
Features
- Eat-in Kitchen, Living Room/Dining Room Combo, Solid Surface Counters
Interior area
- Total interior livable area: 1,491 sqft
Video & virtual tour
Property
Parking
- Total spaces: 2
- Parking features: Attached, Covered
- Has attached garage: Yes
- Details: Contact manager
Features
- Stories: 1
- Exterior features: Cul-De-Sac, Eat-in Kitchen, Garage Door Opener, Gas Water Heater, Great Room, In Garage, Irrigation System, Living Room/Dining Room Combo, Lot Features: Cul-De-Sac, Pickleball Court(s), Playground, Pool, Private Mailbox, Rear Porch, Screened, Solid Surface Counters, Tammy Snyder, Tennis Court(s)
Details
- Parcel number: 30203051200001190
Construction
Type & style
- Home type: MultiFamily
- Property subtype: MultiFamily
Condition
- Year built: 1987
Building
Management
- Pets allowed: Yes
Community & HOA
Community
- Features: Playground, Tennis Court(s)
HOA
- Amenities included: Tennis Court(s)
Location
- Region: Longwood
Financial & listing details
- Lease term: 12 Months
Price history
| Date | Event | Price |
|---|---|---|
| 11/5/2025 | Listed for rent | $2,400+9.1%$2/sqft |
Source: Stellar MLS #O6358119 | ||
| 10/31/2025 | Sold | $347,000-3.3%$233/sqft |
Source: | ||
| 10/9/2025 | Pending sale | $359,000$241/sqft |
Source: | ||
| 10/7/2025 | Price change | $359,000-2.7%$241/sqft |
Source: | ||
| 9/25/2025 | Listed for sale | $369,000+181.7%$247/sqft |
Source: | ||

