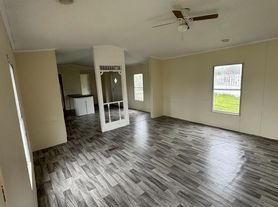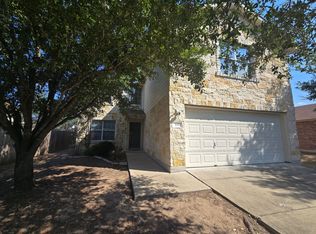This two-story home offers over 2,400 sq. ft. of living space with a functional and open layout. The main level features an open-concept living and dining area with an electric fireplace and a kitchen equipped with a large island, propane stove, walk-in pantry, refrigerator, oven, and microwave. The laundry room is conveniently located downstairs and includes a washer and dryer. Also on the main floor is a versatile office that can serve as an additional bedroom or mother-in-law suite, complete with its own full bathroom. A half bath is located in the downstairs hallway for added convenience. Upstairs includes four spacious bedrooms, each with a walk-in closet. The primary suite features a private full bathroom, while an additional full bath is located in the hallway. The home offers an enclosed patio and a spacious backyard. Located just 10 minutes from downtown Bastrop and approximately 45 minutes from Austin, this property combines comfort, space, and accessibility. Please note there is a residence located behind the main home; the driveway will serve as a shared common area.
House for rent
$2,500/mo
975 N State Highway 95, Bastrop, TX 78602
5beds
2,400sqft
Price may not include required fees and charges.
Singlefamily
Available now
Dogs OK
Central air, ceiling fan
In unit laundry
3 Carport spaces parking
Fireplace
What's special
Electric fireplaceMother-in-law suiteSpacious backyardVersatile officePropane stoveEnclosed patioSpacious bedrooms
- 2 days |
- -- |
- -- |
Travel times
Looking to buy when your lease ends?
Consider a first-time homebuyer savings account designed to grow your down payment with up to a 6% match & a competitive APY.
Facts & features
Interior
Bedrooms & bathrooms
- Bedrooms: 5
- Bathrooms: 4
- Full bathrooms: 3
- 1/2 bathrooms: 1
Heating
- Fireplace
Cooling
- Central Air, Ceiling Fan
Appliances
- Included: Dryer, Oven, Range, Refrigerator, Stove, Washer
- Laundry: In Unit, Laundry Closet, Lower Level, Main Level
Features
- Ceiling Fan(s), Granite Counters, High Ceilings, Kitchen Island, Open Floorplan, Pantry, Recessed Lighting, Smart Thermostat, Stone Counters, Walk In Closet, Walk-In Closet(s)
- Flooring: Tile
- Has fireplace: Yes
Interior area
- Total interior livable area: 2,400 sqft
Property
Parking
- Total spaces: 3
- Parking features: Carport, Other
- Has carport: Yes
- Details: Contact manager
Features
- Stories: 2
- Exterior features: Contact manager
Details
- Parcel number: R22767
Construction
Type & style
- Home type: SingleFamily
- Property subtype: SingleFamily
Condition
- Year built: 2016
Community & HOA
Location
- Region: Bastrop
Financial & listing details
- Lease term: 12 Months
Price history
| Date | Event | Price |
|---|---|---|
| 10/31/2025 | Listed for rent | $2,500$1/sqft |
Source: Unlock MLS #1131317 | ||

